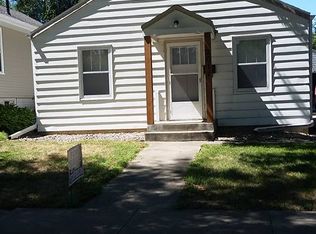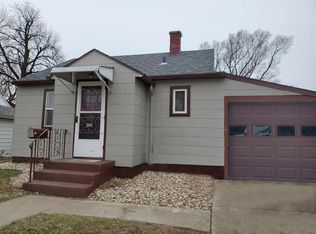Great beginner's home or if you are looking for some extra income this house works both ways! This wonderful Ranch home features 3 bedrooms, 2 full baths & oversized single garage. The home has vinyl siding, updated hi-efficient furnace, radon system installed, sump pump pit, all the appliances stay, covered front porch, nice landscaping, updated electrical service and newer plank flooring in the basement. Located in the South-Central part of Sioux Falls you will be within minutes of everything: Augustana, parks, schools, churches, grocery stores, main artery roads for quick access, just 5 minutes from all the exciting downtown happenings and interstate close by for easy weekend escapes. Come take a look and see what personal touches you can do to make this your home!
This property is off market, which means it's not currently listed for sale or rent on Zillow. This may be different from what's available on other websites or public sources.


