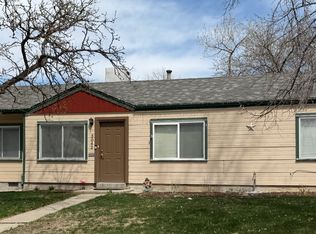The perfect blend of comfort and convenience in this charming ranch home, nestled in a quiet neighborhood just one block from Overland Golf Course. With easy access to the Platte River Trail system, you can bike or scooter to Chatfield or downtown in minutes. Enjoy all the amenities of South Broadway restaurants, bars, and entertainment without the traffic!
Step inside to a spacious living room and a large kitchen with an island, perfect for cooking and entertaining. The home's single-level layout places all bedrooms and bathrooms on the main floor, including an oversized primary bedroom with a vaulted ceiling, walk-in closet, and an ensuite bathroom. Two additional bedrooms offer flexibility for guests or home office(s).
A huge two-car garage and bonus parking spots provide ample space for vehicles, trailers, or bikes. Quick access to major highways makes commuting a breeze, and Wash Park is just a 10-minute drive away.
1 year lease. Open to shorter lease term.
Owner pays for water. Renters pays xcel, trash, and telecom (e.g. quantum fiber, comcast, century link.) Property is wired for quantum.
Renter responsible for taking care of grass/landscaping/weed management. Will provide garden tools if needed. Renter responsible for snow, ice, and water management.
No smoking allowed. Dogs allowed. No cats.
House for rent
Accepts Zillow applications
$2,850/mo
2019 S Fox St, Denver, CO 80223
3beds
1,495sqft
Price may not include required fees and charges.
Single family residence
Available Wed Aug 20 2025
Dogs OK
Central air
In unit laundry
Detached parking
Forced air
What's special
Vaulted ceilingBonus parking spotsTwo-car garageOversized primary bedroomQuiet neighborhoodSingle-level layoutEnsuite bathroom
- 7 days
- on Zillow |
- -- |
- -- |
Travel times
Facts & features
Interior
Bedrooms & bathrooms
- Bedrooms: 3
- Bathrooms: 2
- Full bathrooms: 2
Heating
- Forced Air
Cooling
- Central Air
Appliances
- Included: Dishwasher, Dryer, Freezer, Microwave, Oven, Refrigerator, Washer
- Laundry: In Unit
Features
- Walk In Closet
- Flooring: Hardwood
Interior area
- Total interior livable area: 1,495 sqft
Property
Parking
- Parking features: Detached
- Details: Contact manager
Features
- Exterior features: Bonus Parking spaces, Heating system: Forced Air, Walk In Closet, Water included in rent
Details
- Parcel number: 0527307021000
Construction
Type & style
- Home type: SingleFamily
- Property subtype: Single Family Residence
Utilities & green energy
- Utilities for property: Water
Community & HOA
Location
- Region: Denver
Financial & listing details
- Lease term: 1 Year
Price history
| Date | Event | Price |
|---|---|---|
| 8/11/2025 | Listed for rent | $2,850$2/sqft |
Source: Zillow Rentals | ||
| 8/19/2022 | Sold | $475,000+137.6%$318/sqft |
Source: | ||
| 11/7/2004 | Sold | $199,900+364.9%$134/sqft |
Source: Public Record | ||
| 4/6/2004 | Sold | $43,000+45.8%$29/sqft |
Source: Public Record | ||
| 11/21/2000 | Sold | $29,500+47.5%$20/sqft |
Source: Public Record | ||
![[object Object]](https://photos.zillowstatic.com/fp/ee54792e5fc27bba287307ef4ac19e1d-p_i.jpg)
