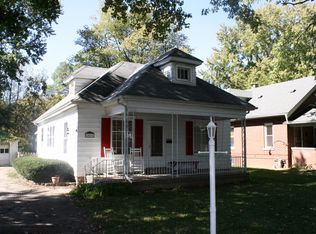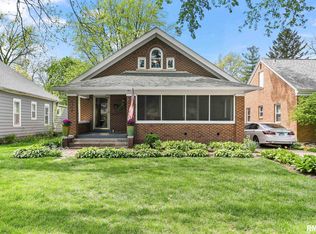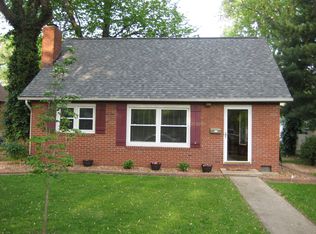Sold for $156,600 on 08/11/25
$156,600
2019 S Noble Ave, Springfield, IL 62704
2beds
1,132sqft
Single Family Residence, Residential
Built in ----
9,412 Square Feet Lot
$159,200 Zestimate®
$138/sqft
$-- Estimated rent
Home value
$159,200
$146,000 - $172,000
Not available
Zestimate® history
Loading...
Owner options
Explore your selling options
What's special
Charming and well-maintained bungalow located on a quiet, tree-lined street in desirable Leland Grove. A covered front porch with a porch swing and thoughtful landscaping offers a warm welcome. Inside, the home features high ceilings, abundant natural light, and original hardwood floors throughout. The kitchen includes convenient built-in cabinetry, a new butcher block countertop, and painted floors. A large walk-in pantry provides access to both the attic and basement. The cedar-lined master closet and custom built-in bookshelf add unique character to the interior. At the rear of the home, a sizable laundry and mudroom connects to a bright sunroom with access to the fully fenced backyard. A newly built deck overlooks the deep lot, with potential for rear alley access. The detached two-car garage includes a refrigerator that will stay. Additional features include 4-inch baseboards, radon mitigation system, and roof replacement in 2016. This home offers classic charm with thoughtful updates in a highly sought-after neighborhood. Home being sold as-is.
Zillow last checked: 8 hours ago
Listing updated: August 11, 2025 at 11:39am
Listed by:
Jami R Winchester Mobl:217-306-1000,
The Real Estate Group, Inc.
Bought with:
Megan M Pressnall, 475162500
The Real Estate Group, Inc.
Source: RMLS Alliance,MLS#: CA1037683 Originating MLS: Capital Area Association of Realtors
Originating MLS: Capital Area Association of Realtors

Facts & features
Interior
Bedrooms & bathrooms
- Bedrooms: 2
- Bathrooms: 1
- Full bathrooms: 1
Bedroom 1
- Level: Main
- Dimensions: 12ft 6in x 10ft 0in
Bedroom 2
- Level: Main
- Dimensions: 12ft 6in x 10ft 3in
Other
- Level: Main
- Dimensions: 14ft 4in x 12ft 1in
Additional room
- Description: Screened Porch
- Level: Main
- Dimensions: 9ft 8in x 8ft 8in
Kitchen
- Level: Main
- Dimensions: 17ft 2in x 11ft 8in
Laundry
- Level: Main
- Dimensions: 9ft 8in x 11ft 8in
Living room
- Level: Main
- Dimensions: 14ft 4in x 14ft 2in
Main level
- Area: 1132
Heating
- Forced Air
Cooling
- Central Air
Appliances
- Included: Dishwasher, Disposal, Range, Refrigerator
Features
- Basement: Partial,Unfinished
Interior area
- Total structure area: 1,132
- Total interior livable area: 1,132 sqft
Property
Parking
- Total spaces: 2
- Parking features: Detached
- Garage spaces: 2
Features
- Patio & porch: Patio, Porch, Screened
Lot
- Size: 9,412 sqft
- Dimensions: 52 x 181
- Features: Level, Other
Details
- Parcel number: 22050401023
Construction
Type & style
- Home type: SingleFamily
- Architectural style: Bungalow
- Property subtype: Single Family Residence, Residential
Materials
- Vinyl Siding
- Roof: Shingle
Condition
- New construction: No
Utilities & green energy
- Sewer: Public Sewer
- Water: Public
Community & neighborhood
Location
- Region: Springfield
- Subdivision: None
Price history
| Date | Event | Price |
|---|---|---|
| 8/11/2025 | Sold | $156,600+6.9%$138/sqft |
Source: | ||
| 7/13/2025 | Pending sale | $146,500$129/sqft |
Source: | ||
| 7/10/2025 | Listed for sale | $146,500+33.2%$129/sqft |
Source: | ||
| 1/15/2019 | Sold | $110,000+15.8%$97/sqft |
Source: Public Record | ||
| 11/20/2009 | Sold | $95,000$84/sqft |
Source: Public Record | ||
Public tax history
| Year | Property taxes | Tax assessment |
|---|---|---|
| 2024 | $3,226 +3.8% | $41,656 +8% |
| 2023 | $3,110 +5.5% | $38,571 +5.7% |
| 2022 | $2,948 +4.5% | $36,502 +4.1% |
Find assessor info on the county website
Neighborhood: 62704
Nearby schools
GreatSchools rating
- 5/10Butler Elementary SchoolGrades: K-5Distance: 0.5 mi
- 3/10Benjamin Franklin Middle SchoolGrades: 6-8Distance: 0.4 mi
- 7/10Springfield High SchoolGrades: 9-12Distance: 1.8 mi

Get pre-qualified for a loan
At Zillow Home Loans, we can pre-qualify you in as little as 5 minutes with no impact to your credit score.An equal housing lender. NMLS #10287.


