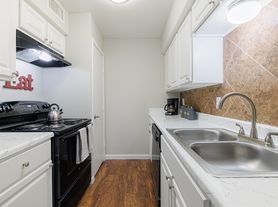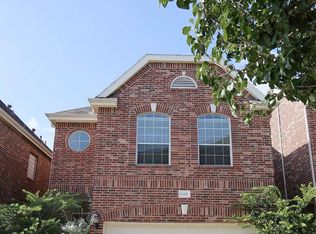Welcome to this beautifully updated 4-bedroom, 2-bath home in the desirable Timber Oaks neighborhood. The fully renovated kitchen features modern finishes and flows seamlessly into the living area, while both bathrooms have been stylishly remodeled. Updates include mounted TVs, washer, dryer, and refrigerator all included with the home. A wide driveway offers ample parking, and the spacious backyard features a large storage shed and plenty of room for outdoor living or future expansion. Perfectly located near City Centre, Memorial City Mall, and a variety of dining and shopping options, this home blends comfort, convenience, and style in one inviting package.
Copyright notice - Data provided by HAR.com 2022 - All information provided should be independently verified.
House for rent
$2,600/mo
2019 Spillers Ln, Houston, TX 77043
3beds
1,550sqft
Price may not include required fees and charges.
Singlefamily
Available now
-- Pets
Electric, ceiling fan
Electric dryer hookup laundry
2 Attached garage spaces parking
Natural gas
What's special
Modern finishesSpacious backyardFully renovated kitchenWide driveway
- 12 days |
- -- |
- -- |
Travel times
Renting now? Get $1,000 closer to owning
Unlock a $400 renter bonus, plus up to a $600 savings match when you open a Foyer+ account.
Offers by Foyer; terms for both apply. Details on landing page.
Facts & features
Interior
Bedrooms & bathrooms
- Bedrooms: 3
- Bathrooms: 2
- Full bathrooms: 2
Rooms
- Room types: Breakfast Nook, Office
Heating
- Natural Gas
Cooling
- Electric, Ceiling Fan
Appliances
- Included: Dishwasher, Disposal, Dryer, Microwave, Oven, Range, Refrigerator, Washer
- Laundry: Electric Dryer Hookup, Gas Dryer Hookup, In Unit, Washer Hookup
Features
- Ceiling Fan(s), Walk-In Closet(s)
- Flooring: Laminate, Tile
Interior area
- Total interior livable area: 1,550 sqft
Property
Parking
- Total spaces: 2
- Parking features: Attached, Driveway, Covered
- Has attached garage: Yes
- Details: Contact manager
Features
- Stories: 1
- Exterior features: Architecture Style: Traditional, Attached, Driveway, Electric Dryer Hookup, Flooring: Laminate, Formal Living, Gas Dryer Hookup, Heating: Gas, Insulated Doors, Insulated/Low-E windows, Lot Features: Subdivided, Patio/Deck, Subdivided, Utility Room in Garage, Walk-In Closet(s), Washer Hookup, Window Coverings
Details
- Parcel number: 0940910000039
Construction
Type & style
- Home type: SingleFamily
- Property subtype: SingleFamily
Condition
- Year built: 1962
Community & HOA
Location
- Region: Houston
Financial & listing details
- Lease term: 12 Months
Price history
| Date | Event | Price |
|---|---|---|
| 9/25/2025 | Listed for rent | $2,600$2/sqft |
Source: | ||
| 9/9/2025 | Pending sale | $419,999$271/sqft |
Source: | ||
| 8/7/2025 | Price change | $419,999-2.3%$271/sqft |
Source: | ||
| 7/9/2025 | Price change | $429,999-5.5%$277/sqft |
Source: | ||
| 5/3/2025 | Price change | $454,999-5.2%$294/sqft |
Source: | ||

