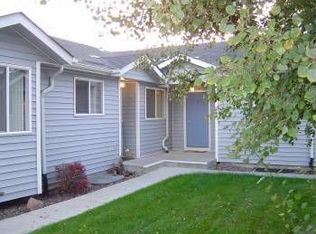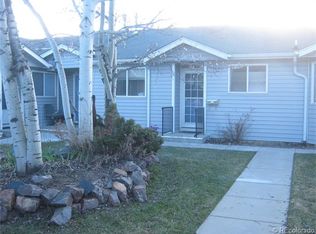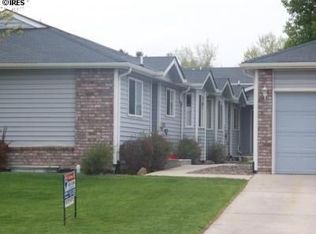Sold for $309,500 on 03/20/23
$309,500
2019 Terry St #1C, Longmont, CO 80501
2beds
2,072sqft
Attached Dwelling
Built in 1995
-- sqft lot
$338,600 Zestimate®
$149/sqft
$2,398 Estimated rent
Home value
$338,600
$318,000 - $359,000
$2,398/mo
Zestimate® history
Loading...
Owner options
Explore your selling options
What's special
Amazing opportunity to own a Ranch-Style End Unit Row-House Style Condo with Vaulted Ceilings located in Northern Longmont along with a Detached Single Car Garage with direct access across from the Front Door. This property is in need of TLC and appliances but has a great floor plan and a full unfinished basement for additional living area. (See Floor Plan in the Extra Documents). Exterior is Brick and Vinyl Siding. A great property for the person who is willing to put in the sweat equity and bring this place back to the way it was in the beginning! Buyer and Buyers Broker responsibility to verify all information including but not limited to taxes, schools, square footage and HOA.
Zillow last checked: 8 hours ago
Listing updated: December 04, 2024 at 08:10pm
Listed by:
Cheryl Melichar 970-667-2707,
Coldwell Banker Realty-NOCO
Bought with:
Non-IRES Agent
Non-IRES
Source: IRES,MLS#: 981252
Facts & features
Interior
Bedrooms & bathrooms
- Bedrooms: 2
- Bathrooms: 2
- Full bathrooms: 2
- Main level bedrooms: 2
Primary bedroom
- Area: 143
- Dimensions: 13 x 11
Bedroom 2
- Area: 110
- Dimensions: 11 x 10
Dining room
- Area: 120
- Dimensions: 12 x 10
Kitchen
- Area: 64
- Dimensions: 8 x 8
Living room
- Area: 300
- Dimensions: 20 x 15
Heating
- Forced Air
Cooling
- Ceiling Fan(s)
Appliances
- Laundry: Washer/Dryer Hookups, Main Level
Features
- Separate Dining Room, Cathedral/Vaulted Ceilings, Open Floorplan, Open Floor Plan
- Flooring: Laminate
- Windows: Bay Window(s), Skylight(s), Bay or Bow Window, Skylights
- Basement: Full,Unfinished
- Common walls with other units/homes: No One Below,End Unit
Interior area
- Total structure area: 2,072
- Total interior livable area: 2,072 sqft
- Finished area above ground: 1,036
- Finished area below ground: 1,036
Property
Parking
- Total spaces: 1
- Parking features: Garage
- Garage spaces: 1
- Details: Garage Type: Detached
Accessibility
- Accessibility features: Level Lot, Level Drive, Main Floor Bath, Accessible Bedroom, Main Level Laundry
Features
- Stories: 1
- Entry location: 1st Floor
- Patio & porch: Patio
- Exterior features: Private Yard
- Fencing: Fenced,Wood
Lot
- Features: Sidewalks, Level
Details
- Additional structures: Storage
- Parcel number: R0047861
- Zoning: Res
- Special conditions: Private Owner
Construction
Type & style
- Home type: Townhouse
- Architectural style: Ranch
- Property subtype: Attached Dwelling
- Attached to another structure: Yes
Materials
- Wood/Frame, Vinyl Siding
- Roof: Composition
Condition
- Fixer, Not New, Previously Owned
- New construction: No
- Year built: 1995
Details
- Builder name: JD Collins Construction
Utilities & green energy
- Electric: Electric, City of Lgmt
- Gas: Natural Gas, Xcel
- Sewer: City Sewer
- Water: City Water, City of Longmont
- Utilities for property: Natural Gas Available, Electricity Available
Community & neighborhood
Community
- Community features: None
Location
- Region: Longmont
- Subdivision: Garden Park Condo
HOA & financial
HOA
- Has HOA: Yes
- HOA fee: $275 monthly
- Services included: Snow Removal, Maintenance Grounds, Maintenance Structure, Water/Sewer
Other
Other facts
- Listing terms: Cash,Conventional
- Road surface type: Paved
Price history
| Date | Event | Price |
|---|---|---|
| 3/20/2023 | Sold | $309,500$149/sqft |
Source: | ||
| 2/16/2023 | Price change | $309,500-4.8%$149/sqft |
Source: | ||
| 1/30/2023 | Listed for sale | $325,000$157/sqft |
Source: | ||
Public tax history
| Year | Property taxes | Tax assessment |
|---|---|---|
| 2024 | $1,873 -3.4% | $23,536 -1% |
| 2023 | $1,938 -1.3% | $23,765 +21.3% |
| 2022 | $1,963 +10% | $19,585 -2.8% |
Find assessor info on the county website
Neighborhood: Garden Acres
Nearby schools
GreatSchools rating
- 4/10Northridge Elementary SchoolGrades: PK-5Distance: 0.2 mi
- 3/10Longs Peak Middle SchoolGrades: 5-8Distance: 1 mi
- 7/10Longmont High SchoolGrades: 9-12Distance: 1.5 mi
Schools provided by the listing agent
- Elementary: Northridge
- Middle: Longs Peak
- High: Longmont
Source: IRES. This data may not be complete. We recommend contacting the local school district to confirm school assignments for this home.
Get a cash offer in 3 minutes
Find out how much your home could sell for in as little as 3 minutes with a no-obligation cash offer.
Estimated market value
$338,600
Get a cash offer in 3 minutes
Find out how much your home could sell for in as little as 3 minutes with a no-obligation cash offer.
Estimated market value
$338,600


