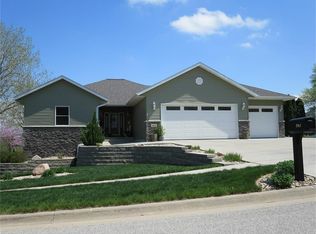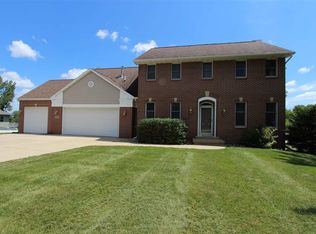Escape From The Ordinary With This Unique Lifestyle Property! This Rare Find Is Designed With Distinction And Showcases Four Bedrooms, Three And A Half Baths, Five Garage Stalls, Abundant Living Space And An Amazing Salt Water Pool! This Luxury Home Resides Next To South Hill Golf Course And Offers High-End Furnishings With Amazing Spaces Inside And Out. Entering This Home You'Re Greeted With An Expansive Living Room That Opens To The Kitchen And Casual Dining Nook. The Living Room Features A Stunning Gas Fireplace With Beautiful Granite And Wood Surround. The Ceiling Is Trimmed With Beautiful Crown Molding While The Floor Is Accented With Large Ceramic Tiling. Tons Of Natural Light Flood This Space Though The Large French Doors And Windows On The Back Wall Of The Home Highlighting The Amazing Outdoor Spaces. The Kitchen Is Simply Amazing With It'S Custom Cabinetry, A Large Breakfast Bar, Spacious Center Island With Integrated Sink And Viking Cook-Top. The Kitchen Also Features Beautiful Tiled Backsplash And Granite Countertops. Right Next To The Kitchen Is A Convenient Dining Nook That Is Wrapped With Windows That Offers Great Views Of The Backyard And Pool. The Living Space Continues With A Floor To Ceiling Glass Family Room. This Room Is Bright And Open With Large Windows And French Doors That Open Wide To All Your Entertaining Spaces. Enjoy A Cozy Evening Here Next To Another Gas Fireplace. The Main Level Continues With A Luxurious Master Suite. This Space Is Adorned With Tall, Trayed Ceilings Accented With A Beautiful Chandelier. The Master Bath Is Like Having Your Own Spa With A Custom Walk-In Shower, A Garden View Tub And A Custom Vanity With Underlit Countertops. Also On The Main Level Are Two Additional Bedrooms, A Full-Bath With Custom Tiling And A Walk-In Tub, And A Laundry Room. The Spacious Lower Level Features A Large Family Room With A Gas Fireplace, An Additional Bedroom, A Large Full-Bathroom And A Massive Storage Room. The Amenities Continue To The Outside Of This Home With An Additional Entertainment Space Just Off The Front Garage. This Space Features A Kitchenette And Lots Of Room For Entertaining. Let'S Talk About Awesome, The Backyard Is Remarkable With A Large Salt Water Pool That's Wrapped With Stone Pavers, Convenient Access To A Pool Bath, An Amazing Maintenance Free Deck That Is Ideal For Enjoying The Outdoors, And Meticulous Landscaping That Is Professionally Lit. Additionally There Is A Detached Three-Stall Garage And An Attached Two-Stall Garage. This Sophisticated Home Is An Escape From The Ordinary And Should Not Be Missed!
This property is off market, which means it's not currently listed for sale or rent on Zillow. This may be different from what's available on other websites or public sources.


