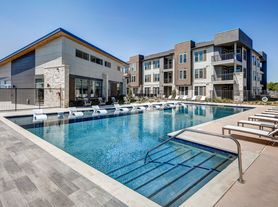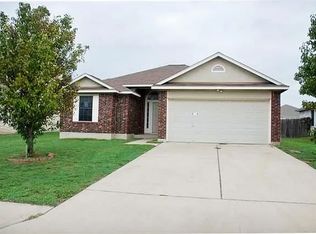Welcome to 2019 Woodway, a warm and inviting 3-bedroom, 2-bath home with a bright, open layout and plenty of space to spread out. From the moment you walk in, you'll notice how natural light fills the living area, making it feel cheerful and comfortable. The kitchen is roomy and well laid out with lots of cabinet space, ample counters, and a walk-in pantry that's perfect for anyone who loves to cook or entertain. The dining and living areas flow easily together, creating a great space for everyday living or hosting guests. The primary suite is set apart from the other bedrooms for added privacy and includes its own bathroom and a large walk-in closet. The two additional bedrooms can easily be used for family, guests, or even a home office. Step outside and you're just minutes from some of the most convenient shopping and dining in the area. H-E-B, Walmart, Target, and a variety of restaurants and coffee shops are all within a short drive, along with local favorites like Market Heights and Sam's Club. Set in an established neighborhood with mature trees and easy access to main roads, this home offers both comfort and convenience in a location that makes everyday errands a breeze. Come take a look and see if 2019 Woodway feels like home.
House for rent
$1,950/mo
2019 Woodway Dr, Leander, TX 78641
3beds
1,743sqft
Price may not include required fees and charges.
Singlefamily
Available now
Cats, dogs OK
Central air, ceiling fan
In unit laundry
4 Attached garage spaces parking
Central
What's special
- 61 days
- on Zillow |
- -- |
- -- |
Travel times
Facts & features
Interior
Bedrooms & bathrooms
- Bedrooms: 3
- Bathrooms: 2
- Full bathrooms: 2
Heating
- Central
Cooling
- Central Air, Ceiling Fan
Appliances
- Included: Dishwasher, Disposal, Microwave, Range
- Laundry: In Unit, Laundry Room
Features
- Breakfast Bar, Ceiling Fan(s), Corain Counters, No Interior Steps, Open Floorplan, Pantry, Primary Bedroom on Main, Walk In Closet, Walk-In Closet(s)
- Flooring: Laminate, Tile
Interior area
- Total interior livable area: 1,743 sqft
Property
Parking
- Total spaces: 4
- Parking features: Attached, Covered
- Has attached garage: Yes
- Details: Contact manager
Features
- Stories: 1
- Exterior features: Contact manager
- Has view: Yes
- View description: Contact manager
Details
- Parcel number: R17W350805L00110004
Construction
Type & style
- Home type: SingleFamily
- Property subtype: SingleFamily
Materials
- Roof: Shake Shingle
Condition
- Year built: 2010
Community & HOA
Community
- Features: Playground
Location
- Region: Leander
Financial & listing details
- Lease term: 12 Months
Price history
| Date | Event | Price |
|---|---|---|
| 8/4/2025 | Listed for rent | $1,950-11.4%$1/sqft |
Source: Unlock MLS #7554555 | ||
| 8/3/2025 | Listing removed | $2,200$1/sqft |
Source: Zillow Rentals | ||
| 5/1/2025 | Listed for rent | $2,200$1/sqft |
Source: Unlock MLS #2381241 | ||
| 6/2/2022 | Listing removed | -- |
Source: Zillow Rental Manager | ||
| 5/25/2022 | Listed for rent | $2,200+37.5%$1/sqft |
Source: Zillow Rental Manager | ||

