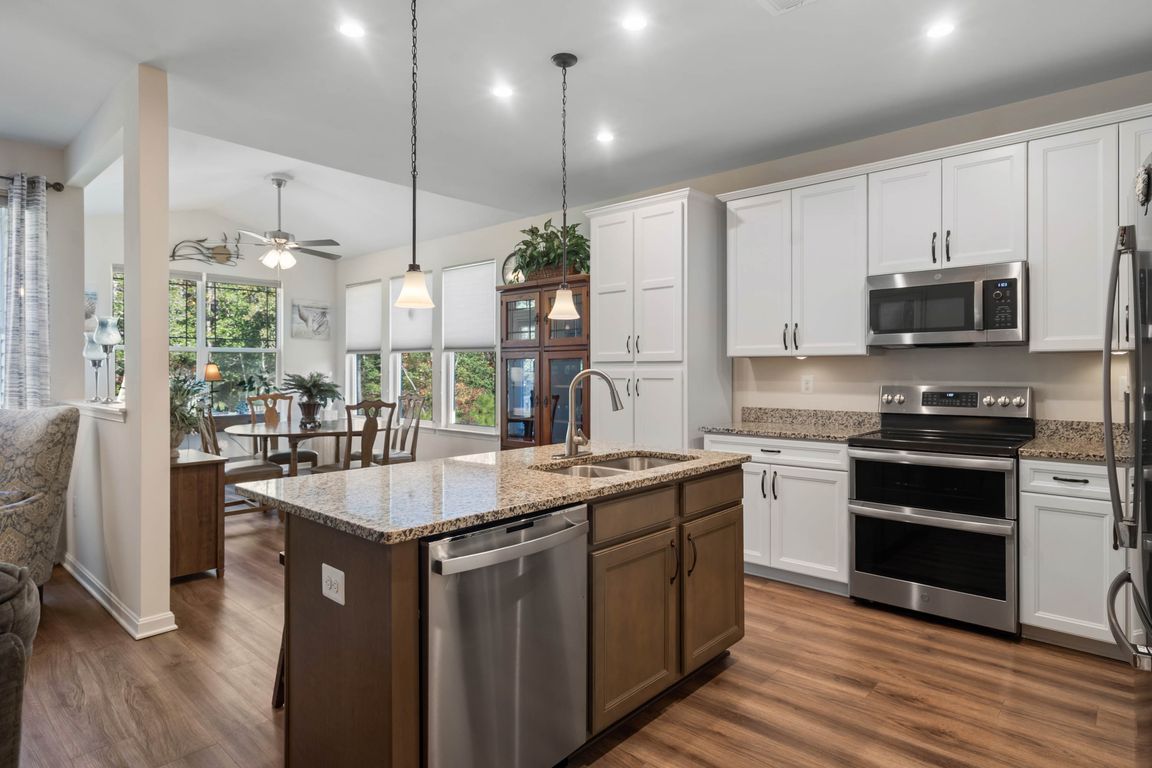
For sale
$425,000
3beds
1,613sqft
20197 Greythorne Ln, Millsboro, DE 19966
3beds
1,613sqft
Single family residence
Built in 2021
0.25 Acres
2 Attached garage spaces
$263 price/sqft
$512 quarterly HOA fee
What's special
Partially fenced backyardCentral islandModern cabinetryPrivacy and charmBbq deckPrimary suiteStainless steel appliances
Discover relaxed coastal living in the sought-after Seabrook community of Millsboro, Delaware. This inviting 3-bedroom, 2-bath ranch sits on a beautifully maintained quarter-acre lot backing to a peaceful tree line, offering both privacy and charm. A welcoming covered front porch leads into a bright open-concept living space designed for effortless everyday ...
- 1 day |
- 60 |
- 5 |
Source: Bright MLS,MLS#: DESU2100124
Travel times
Living Room
Kitchen
Primary Bedroom
Zillow last checked: 11 hours ago
Listing updated: November 05, 2025 at 09:02am
Listed by:
AMY KELLENBERGER 302-381-7901,
Berkshire Hathaway HomeServices PenFed Realty (302) 645-6661
Source: Bright MLS,MLS#: DESU2100124
Facts & features
Interior
Bedrooms & bathrooms
- Bedrooms: 3
- Bathrooms: 2
- Full bathrooms: 2
- Main level bathrooms: 2
- Main level bedrooms: 3
Rooms
- Room types: Bedroom 2, Bedroom 3, Kitchen, Foyer, Bedroom 1, Sun/Florida Room, Great Room, Laundry, Bathroom 1, Bathroom 2
Bedroom 1
- Level: Main
Bedroom 2
- Level: Main
Bedroom 3
- Level: Main
Bathroom 1
- Level: Main
Bathroom 2
- Level: Main
Foyer
- Level: Main
Great room
- Level: Main
Kitchen
- Level: Main
Laundry
- Level: Main
Other
- Level: Main
Heating
- Forced Air, Natural Gas
Cooling
- Central Air, Ceiling Fan(s), Electric
Appliances
- Included: Microwave, Built-In Range, Dishwasher, Disposal, Dryer, Refrigerator, Stainless Steel Appliance(s), Washer, Tankless Water Heater, Electric Water Heater
- Laundry: Has Laundry, Main Level, Laundry Room
Features
- Bathroom - Walk-In Shower, Breakfast Area, Ceiling Fan(s), Combination Kitchen/Dining, Combination Kitchen/Living, Family Room Off Kitchen, Entry Level Bedroom, Open Floorplan, Kitchen Island, Kitchen - Table Space, Pantry, Recessed Lighting, Upgraded Countertops, Walk-In Closet(s), Other
- Flooring: Ceramic Tile, Luxury Vinyl, Carpet
- Windows: Double Pane Windows, Energy Efficient, Insulated Windows, Low Emissivity Windows, Screens, Window Treatments
- Has basement: No
- Number of fireplaces: 1
- Fireplace features: Mantel(s), Gas/Propane
Interior area
- Total structure area: 1,613
- Total interior livable area: 1,613 sqft
- Finished area above ground: 1,613
Video & virtual tour
Property
Parking
- Total spaces: 4
- Parking features: Garage Faces Front, Garage Door Opener, Asphalt, Attached, Driveway
- Attached garage spaces: 2
- Uncovered spaces: 2
Accessibility
- Accessibility features: None
Features
- Levels: One
- Stories: 1
- Exterior features: Lighting
- Pool features: Community
- Fencing: Partial,Vinyl
- Has view: Yes
- View description: Trees/Woods
Lot
- Size: 0.25 Acres
- Features: Backs to Trees, Cleared, Landscaped
Details
- Additional structures: Above Grade
- Parcel number: 23423.001046.00
- Zoning: AR-1
- Special conditions: Standard
Construction
Type & style
- Home type: SingleFamily
- Architectural style: Ranch/Rambler
- Property subtype: Single Family Residence
Materials
- Stick Built, Stone, Vinyl Siding, CPVC/PVC, Concrete
- Foundation: Concrete Perimeter, Crawl Space
- Roof: Shingle
Condition
- Excellent
- New construction: No
- Year built: 2021
Details
- Builder model: Ambassador
- Builder name: K. Hovnanian
Utilities & green energy
- Electric: 200+ Amp Service
- Sewer: Public Sewer
- Water: Public
- Utilities for property: Cable Available, Natural Gas Available, Phone Available, Sewer Available, Water Available
Community & HOA
Community
- Features: Pool
- Subdivision: Seabrook
HOA
- Has HOA: Yes
- HOA fee: $512 quarterly
Location
- Region: Millsboro
Financial & listing details
- Price per square foot: $263/sqft
- Tax assessed value: $394,600
- Annual tax amount: $843
- Date on market: 11/5/2025
- Listing agreement: Exclusive Right To Sell
- Listing terms: Cash,Conventional,FHA,VA Loan
- Inclusions: Dehumidifier Crawl Space
- Ownership: Fee Simple