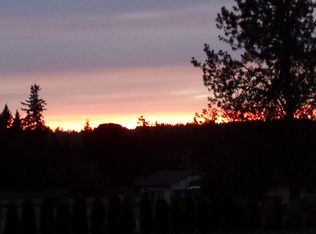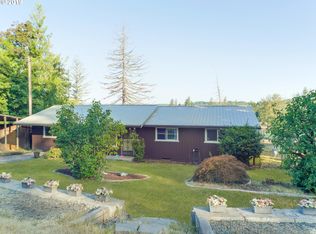Sold
$549,000
20197 S Highway 211, Colton, OR 97017
5beds
2,550sqft
Residential, Single Family Residence
Built in 1971
0.75 Acres Lot
$546,000 Zestimate®
$215/sqft
$2,985 Estimated rent
Home value
$546,000
$508,000 - $584,000
$2,985/mo
Zestimate® history
Loading...
Owner options
Explore your selling options
What's special
Welcome to your country retreat! Enjoy views from the large upper deck and the expansive covered lower patio, both of which span the length of the home. This two story home offers 5 bedrooms, a versatile bonus room, and 2 bathrooms within its generous 2,550 sqft layout. The home's inviting interior features some newer flooring, a cozy wood-burning fireplace, and a kitchen complete with a pantry. The bonus room offers ample storage, while the dining room opens to a large deck to relax and unwind. The primary bedroom also boasts its own access to the deck. A convenient utility room with a bath enhances the home's functionality. The lower level includes a 300 sqft workshop space, ideal for hobbies or projects. Outside, you'll find three outbuildings: a 1-stall horse barn, a shed with wood storage, and a 2-car detached garage, providing plenty of space for storage and livestock. There is also a nice chicken enclosure, above ground pool and a children's play set. The property also features a firepit, a large grassy yard, and a corral. With a durable metal roof and a serene setting, this home offers the perfect blend of comfort and country living. Don't miss this unique opportunity to experience the best of rural life in a beautiful, spacious home.
Zillow last checked: 8 hours ago
Listing updated: December 15, 2024 at 03:57am
Listed by:
Jeff Walker 503-914-2784,
RE/MAX Equity Group
Bought with:
Andrea Roediger, 201213291
Weichert, Realtors on Main Street
Source: RMLS (OR),MLS#: 24544712
Facts & features
Interior
Bedrooms & bathrooms
- Bedrooms: 5
- Bathrooms: 2
- Full bathrooms: 2
- Main level bathrooms: 1
Primary bedroom
- Features: Deck, Sliding Doors
- Level: Main
- Area: 169
- Dimensions: 13 x 13
Bedroom 2
- Level: Main
- Area: 121
- Dimensions: 11 x 11
Bedroom 3
- Level: Main
- Area: 104
- Dimensions: 13 x 8
Bedroom 4
- Level: Lower
Bedroom 5
- Level: Lower
- Area: 84
- Dimensions: 12 x 7
Dining room
- Features: Deck, Sliding Doors
- Level: Main
- Area: 176
- Dimensions: 16 x 11
Family room
- Features: Patio, Sliding Doors
- Level: Lower
- Area: 345
- Dimensions: 23 x 15
Kitchen
- Features: Pantry
- Level: Main
- Area: 144
- Width: 12
Living room
- Level: Main
- Area: 209
- Dimensions: 19 x 11
Heating
- Forced Air
Cooling
- Heat Pump
Appliances
- Included: Dishwasher, Free-Standing Refrigerator, Microwave, Electric Water Heater
- Laundry: Laundry Room
Features
- Ceiling Fan(s), Pantry
- Doors: Sliding Doors
- Basement: None
- Number of fireplaces: 1
- Fireplace features: Wood Burning
Interior area
- Total structure area: 2,550
- Total interior livable area: 2,550 sqft
Property
Parking
- Total spaces: 2
- Parking features: Driveway, RV Access/Parking, Detached
- Garage spaces: 2
- Has uncovered spaces: Yes
Features
- Levels: Two
- Stories: 2
- Patio & porch: Covered Patio, Deck, Patio
- Exterior features: Fire Pit, Yard
- Fencing: Fenced
- Has view: Yes
- View description: Territorial
Lot
- Size: 0.75 Acres
- Features: Level, SqFt 20000 to Acres1
Details
- Additional structures: RVParking, ToolShed
- Parcel number: 01116027
Construction
Type & style
- Home type: SingleFamily
- Property subtype: Residential, Single Family Residence
Materials
- Lap Siding
- Foundation: Slab
- Roof: Metal
Condition
- Resale
- New construction: No
- Year built: 1971
Utilities & green energy
- Sewer: Septic Tank
- Water: Public
Community & neighborhood
Location
- Region: Colton
Other
Other facts
- Listing terms: Cash,Conventional,FHA,VA Loan
Price history
| Date | Event | Price |
|---|---|---|
| 12/12/2024 | Sold | $549,000$215/sqft |
Source: | ||
| 11/11/2024 | Pending sale | $549,000$215/sqft |
Source: | ||
| 11/8/2024 | Price change | $549,000-1.8%$215/sqft |
Source: | ||
| 9/25/2024 | Listed for sale | $559,000+11.8%$219/sqft |
Source: | ||
| 10/12/2022 | Sold | $500,000-6.5%$196/sqft |
Source: | ||
Public tax history
| Year | Property taxes | Tax assessment |
|---|---|---|
| 2024 | $3,674 +3.5% | $301,478 +3% |
| 2023 | $3,549 +2.9% | $292,698 +3% |
| 2022 | $3,449 +5% | $284,173 +3% |
Find assessor info on the county website
Neighborhood: 97017
Nearby schools
GreatSchools rating
- 4/10Colton Elementary SchoolGrades: K-5Distance: 1.8 mi
- 6/10Colton Middle SchoolGrades: 6-8Distance: 1.4 mi
- 2/10Colton High SchoolGrades: 9-12Distance: 0.7 mi
Schools provided by the listing agent
- Elementary: Colton
- Middle: Colton
- High: Colton
Source: RMLS (OR). This data may not be complete. We recommend contacting the local school district to confirm school assignments for this home.

Get pre-qualified for a loan
At Zillow Home Loans, we can pre-qualify you in as little as 5 minutes with no impact to your credit score.An equal housing lender. NMLS #10287.
Sell for more on Zillow
Get a free Zillow Showcase℠ listing and you could sell for .
$546,000
2% more+ $10,920
With Zillow Showcase(estimated)
$556,920
