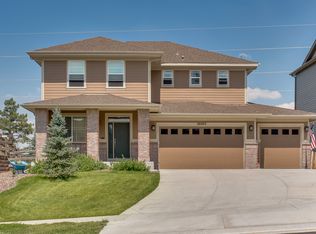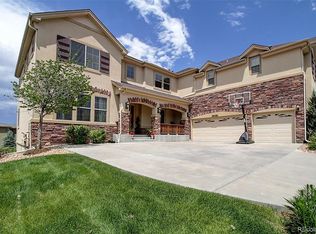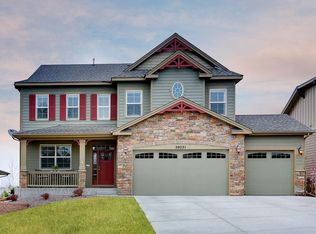Sold for $1,270,000
$1,270,000
20199 E Shady Ridge Road, Parker, CO 80134
5beds
6,506sqft
Single Family Residence
Built in 2008
0.34 Acres Lot
$1,258,600 Zestimate®
$195/sqft
$4,626 Estimated rent
Home value
$1,258,600
$1.20M - $1.33M
$4,626/mo
Zestimate® history
Loading...
Owner options
Explore your selling options
What's special
Welcome home to this beautifully updated epitome of Toll Bros custom executive elegance in the coveted Pine Bluffs neighborhood just 5 minutes drive from Mainstreet, Parker. This newly renovated and meticulously maintained open floor plan 5-bedroom 7-bathroom residence offers a harmonious blend of modern luxury and comfortable living illuminated in abundant natural lighting throughout. Step into your double height grand foyer with a new custom slate accent wall, soaring ceilings, and one of two newly built white oak curved staircases.
The gourmet chef's kitchen is an entertainer's delight with a large granite center island and countertops, 5 burner gas range, stainless steel Monogram appliances, walk-in pantry and ample cabinet space. Enjoy a welcoming open floor plan with new flooring throughout main and upper levels. Relax and unwind in the spacious great room, complete with a cozy radiant gas fireplace and views of your private fully fenced backyard forest.
Retreat to the oversized and set-away primary suite, featuring a spa-like ensuite bathroom with a soaking tub and separate shower. Two additional well-appointed bedrooms on the upper level and two on the main level all have their own full bathroom and walk-in closets providing versatility and comfort for family or guests.
**MUST SEE LOWER LEVEL ENTERTAINMENT ROOM** *FORMER PROFESSIONAL FOOTBALL PLAYER custom designed and built to be a sport enthusiast's dream including a full slate and granite 8 person bar, custom woodwork, theatre area and wood porcelain tile flooring with walk-out access to garage is perfect for hosting sport events, entertaining friends, or simply enjoying an evening movie.
The property is ideally situated in a peaceful neighborhood along the greenbelt yet conveniently located near schools, parks, shopping, and dining.
Zillow last checked: 8 hours ago
Listing updated: April 12, 2024 at 09:47am
Listed by:
Rachel Goodman 808-855-8780 rgoodman@livsothebysrealty.com,
LIV Sotheby's International Realty
Bought with:
Ian Sachs, 100008816
Infinity Group Realty Denver
Source: REcolorado,MLS#: 5508048
Facts & features
Interior
Bedrooms & bathrooms
- Bedrooms: 5
- Bathrooms: 7
- Full bathrooms: 5
- 1/2 bathrooms: 2
- Main level bathrooms: 3
- Main level bedrooms: 2
Primary bedroom
- Description: Owner's Retreat | Bonus Sitting Area | 2 Custom Walk-In Closets | Ensuite Bath
- Level: Upper
- Area: 527 Square Feet
- Dimensions: 31 x 17
Bedroom
- Description: Walk-In Closet | Plantation Shutters | Ceiling Fan
- Level: Main
- Area: 255 Square Feet
- Dimensions: 15 x 17
Bedroom
- Description: Walk-In Closet | Plantation Shutters | Ceiling Fan
- Level: Upper
- Area: 195 Square Feet
- Dimensions: 13 x 15
Bedroom
- Description: Walk-In Closet | Plantation Shutters | Ceiling Fan
- Level: Upper
- Area: 169 Square Feet
- Dimensions: 13 x 13
Bedroom
- Description: Walk-In Closet | Plantation Shutters | Ceiling Fan
- Level: Main
- Area: 195 Square Feet
- Dimensions: 15 x 13
Primary bathroom
- Description: 5 Piece Luxury Bath
- Level: Upper
- Area: 210 Square Feet
- Dimensions: 15 x 14
Bathroom
- Description: Ensuite To Bedroom
- Level: Main
- Area: 30 Square Feet
- Dimensions: 6 x 5
Bathroom
- Description: Ensuite To Bedroom
- Level: Main
- Area: 45 Square Feet
- Dimensions: 5 x 9
Bathroom
- Description: Newly Updated Vanity And Paint
- Level: Main
- Area: 40 Square Feet
- Dimensions: 5 x 8
Bathroom
- Description: Ensuite To Bedroom
- Level: Upper
- Area: 48 Square Feet
- Dimensions: 8 x 6
Bathroom
- Description: Ensuite To Bedroom
- Level: Upper
- Area: 110 Square Feet
- Dimensions: 10 x 11
Bathroom
- Description: Custom Wainscoting
- Level: Basement
- Area: 56 Square Feet
- Dimensions: 8 x 7
Bonus room
- Description: Great Versatile Space! Movie | Gaming | Art | Music | 2nd Office | Buyer's Choice!
- Level: Main
- Area: 225 Square Feet
- Dimensions: 15 x 15
Bonus room
- Description: Wonderful Bonus Versatile Room- Could Be Office, Tv/Gaming Area, Or Music/Art Room
- Level: Main
- Area: 308 Square Feet
- Dimensions: 22 x 14
Dining room
- Description: Seating Room For 12 | Private Views To Backyard
- Level: Main
- Area: 168 Square Feet
- Dimensions: 12 x 14
Family room
- Description: Palatial Hearth Room | Double Height Windows | Private Views Of Water Feature, Pines And Lawn In Backyard
- Level: Main
- Area: 525 Square Feet
- Dimensions: 21 x 25
Kitchen
- Description: Large Center Island | Granite Countertops | Stainless Steel Appliances | Open Concept | Breakfast Area Adjacent
- Level: Main
- Area: 300 Square Feet
- Dimensions: 20 x 15
Laundry
- Description: Main Level
- Level: Main
- Area: 55 Square Feet
- Dimensions: 5.5 x 10
Living room
- Description: Lovely Sitting Room | Ample Natural Lighting
- Level: Main
- Area: 240 Square Feet
- Dimensions: 16 x 15
Office
- Description: Double Glass Paned French Doors | Decorative Accent Wall | Two Windows For Natural Lighting
- Level: Main
- Area: 195 Square Feet
- Dimensions: 13 x 15
Heating
- Forced Air, Natural Gas
Cooling
- Central Air
Appliances
- Included: Dishwasher, Oven, Range, Refrigerator
Features
- Eat-in Kitchen, Five Piece Bath, Granite Counters, High Ceilings, Kitchen Island, Open Floorplan, Pantry, Walk-In Closet(s), Wet Bar
- Flooring: Carpet, Tile, Wood
- Windows: Double Pane Windows, Window Treatments
- Basement: Bath/Stubbed,Exterior Entry,Finished,Full,Walk-Out Access
- Number of fireplaces: 2
- Fireplace features: Electric, Family Room, Gas, Gas Log, Recreation Room
Interior area
- Total structure area: 6,506
- Total interior livable area: 6,506 sqft
- Finished area above ground: 4,918
- Finished area below ground: 1,482
Property
Parking
- Total spaces: 3
- Parking features: Dry Walled, Floor Coating
- Attached garage spaces: 3
Features
- Levels: Two
- Stories: 2
- Patio & porch: Covered, Front Porch, Patio
- Exterior features: Lighting, Private Yard, Water Feature
- Fencing: Full
- Has view: Yes
- View description: Mountain(s)
Lot
- Size: 0.34 Acres
- Features: Greenbelt, Landscaped, Many Trees, Near Public Transit, Sprinklers In Front, Sprinklers In Rear
Details
- Parcel number: R0459707
- Special conditions: Standard
Construction
Type & style
- Home type: SingleFamily
- Architectural style: Mountain Contemporary
- Property subtype: Single Family Residence
Materials
- Frame, Rock, Stucco
- Foundation: Slab
- Roof: Composition
Condition
- Updated/Remodeled
- Year built: 2008
Utilities & green energy
- Electric: 110V, 220 Volts
- Sewer: Public Sewer
- Water: Public
- Utilities for property: Cable Available, Electricity Connected, Natural Gas Connected
Community & neighborhood
Security
- Security features: Smoke Detector(s)
Location
- Region: Parker
- Subdivision: Pine Bluffs
HOA & financial
HOA
- Has HOA: Yes
- HOA fee: $140 monthly
- Amenities included: Playground, Pool
- Services included: Maintenance Grounds, Trash
- Association name: Pine Bluffs Community
- Association phone: 720-648-0277
Other
Other facts
- Listing terms: Cash,Conventional,FHA,VA Loan
- Ownership: Individual
- Road surface type: Paved
Price history
| Date | Event | Price |
|---|---|---|
| 4/12/2024 | Sold | $1,270,000-1.9%$195/sqft |
Source: | ||
| 3/7/2024 | Pending sale | $1,295,000$199/sqft |
Source: | ||
| 2/3/2024 | Price change | $1,295,000-2.3%$199/sqft |
Source: | ||
| 11/10/2023 | Pending sale | $1,325,000$204/sqft |
Source: | ||
| 10/7/2023 | Price change | $1,325,000-1.9%$204/sqft |
Source: | ||
Public tax history
| Year | Property taxes | Tax assessment |
|---|---|---|
| 2025 | $7,622 -1% | $70,880 -11.4% |
| 2024 | $7,702 +42.5% | $80,010 -1% |
| 2023 | $5,405 -3.7% | $80,790 +59.1% |
Find assessor info on the county website
Neighborhood: 80134
Nearby schools
GreatSchools rating
- 7/10Iron Horse Elementary SchoolGrades: PK-5Distance: 0.5 mi
- 5/10Cimarron Middle SchoolGrades: 6-8Distance: 1.6 mi
- 7/10Legend High SchoolGrades: 9-12Distance: 1.3 mi
Schools provided by the listing agent
- Elementary: Iron Horse
- Middle: Cimarron
- High: Legend
- District: Douglas RE-1
Source: REcolorado. This data may not be complete. We recommend contacting the local school district to confirm school assignments for this home.
Get a cash offer in 3 minutes
Find out how much your home could sell for in as little as 3 minutes with a no-obligation cash offer.
Estimated market value$1,258,600
Get a cash offer in 3 minutes
Find out how much your home could sell for in as little as 3 minutes with a no-obligation cash offer.
Estimated market value
$1,258,600


