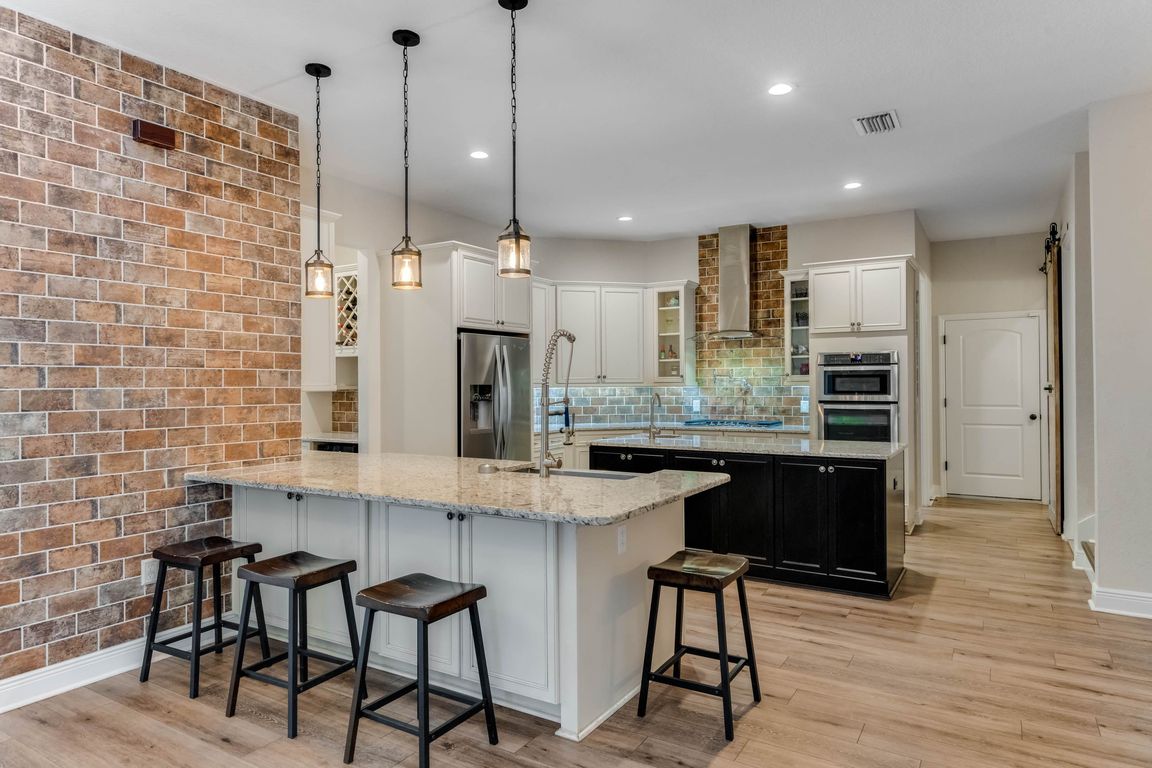
For salePrice cut: $55K (11/12)
$1,995,000
6beds
5,768sqft
20199 Sweetwood Ln, Clermont, FL 34715
6beds
5,768sqft
Single family residence
Built in 2018
5.27 Acres
5 Attached garage spaces
$346 price/sqft
$5 monthly HOA fee
What's special
Electric fireplaceMassive islandCovered lanaiAxe-throwing stationsOutdoor kitchenMajestic oak treesPizza oven
Welcome to Your Dream Estate in the Scenic Sugarloaf Mountain Area! This exceptional multi-generational custom-built estate is nestled on 5.27 acres of beautifully landscaped property framed by majestic oak trees. Freshly painted and packed with luxury features, this home is designed for comfort, entertainment, and long-term living. ...
- 181 days |
- 1,367 |
- 74 |
Likely to sell faster than
Source: Stellar MLS,MLS#: O6310272 Originating MLS: Orlando Regional
Originating MLS: Orlando Regional
Travel times
Kitchen
Family Room
Primary Bedroom
Zillow last checked: 8 hours ago
Listing updated: November 12, 2025 at 02:42pm
Listing Provided by:
Gretchen Carlson, PA 407-484-0005,
REAL BROKER, LLC 855-450-0442
Source: Stellar MLS,MLS#: O6310272 Originating MLS: Orlando Regional
Originating MLS: Orlando Regional

Facts & features
Interior
Bedrooms & bathrooms
- Bedrooms: 6
- Bathrooms: 9
- Full bathrooms: 7
- 1/2 bathrooms: 2
Rooms
- Room types: Bonus Room, Dining Room, Great Room, Utility Room, Loft, Storage Rooms
Primary bedroom
- Features: Ceiling Fan(s), En Suite Bathroom, Dual Closets
- Level: First
- Area: 299.13 Square Feet
- Dimensions: 14.11x21.2
Other
- Features: Ceiling Fan(s), En Suite Bathroom, Dual Closets
- Level: First
- Area: 407.55 Square Feet
- Dimensions: 28.5x14.3
Other
- Features: En Suite Bathroom, Shower No Tub, Single Vanity, Walk-In Closet(s)
- Level: First
- Area: 178.64 Square Feet
- Dimensions: 11.6x15.4
Bedroom 2
- Features: Built-In Shelving, Ceiling Fan(s), En Suite Bathroom, Shower No Tub, Built-in Closet
- Level: First
- Area: 154.78 Square Feet
- Dimensions: 10.9x14.2
Bedroom 3
- Features: Ceiling Fan(s), En Suite Bathroom, Tub With Shower, Walk-In Closet(s)
- Level: Second
- Area: 178.5 Square Feet
- Dimensions: 15x11.9
Bedroom 4
- Features: Ceiling Fan(s), En Suite Bathroom, Granite Counters, Shower No Tub, Walk-In Closet(s)
- Level: Second
- Area: 190.96 Square Feet
- Dimensions: 12.4x15.4
Primary bathroom
- Features: Ceiling Fan(s), Dual Sinks, En Suite Bathroom, Exhaust Fan, Granite Counters, Multiple Shower Heads, Rain Shower Head, Shower No Tub, Split Vanities, Tall Countertops, Urinal, Water Closet/Priv Toilet, Dual Closets
- Level: First
- Area: 167.7 Square Feet
- Dimensions: 12.9x13
Primary bathroom
- Features: Dual Sinks, En Suite Bathroom, Multiple Shower Heads, Shower No Tub, Built-in Closet
- Level: First
- Area: 95.2 Square Feet
- Dimensions: 8.5x11.2
Bonus room
- Features: Ceiling Fan(s), No Closet
- Level: First
- Area: 374.11 Square Feet
- Dimensions: 20.9x17.9
Dinette
- Level: First
Dining room
- Level: First
- Area: 218.79 Square Feet
- Dimensions: 14.3x15.3
Great room
- Features: Built-In Shelving
- Level: First
- Area: 610.97 Square Feet
- Dimensions: 23.4x26.11
Kitchen
- Features: Pantry, Dual Sinks, Granite Counters, Kitchen Island, Walk-In Closet(s)
- Level: First
Laundry
- Features: Pantry, Built-in Closet
- Level: First
- Area: 212 Square Feet
- Dimensions: 10.6x20
Loft
- Features: Ceiling Fan(s), No Closet
- Level: Second
- Area: 619.52 Square Feet
- Dimensions: 17.6x35.2
Heating
- Central, Electric
Cooling
- Central Air, Zoned
Appliances
- Included: Oven, Cooktop, Dishwasher, Disposal, Dryer, Exhaust Fan, Gas Water Heater, Microwave, Range, Range Hood, Refrigerator, Tankless Water Heater, Washer, Water Filtration System, Water Softener, Wine Refrigerator
- Laundry: Electric Dryer Hookup, Inside, Laundry Room, Washer Hookup
Features
- Built-in Features, Cathedral Ceiling(s), Ceiling Fan(s), Eating Space In Kitchen, High Ceilings, Kitchen/Family Room Combo, Open Floorplan, Primary Bedroom Main Floor, Solid Surface Counters, Solid Wood Cabinets, Split Bedroom, Stone Counters, Tray Ceiling(s), Walk-In Closet(s), In-Law Floorplan
- Flooring: Luxury Vinyl, Slate, Tile
- Doors: French Doors, Outdoor Grill, Outdoor Kitchen, Outdoor Shower, Sliding Doors
- Windows: Blinds, Shades, Shutters, Tinted Windows, Window Treatments
- Has fireplace: Yes
- Fireplace features: Electric
Interior area
- Total structure area: 9,741
- Total interior livable area: 5,768 sqft
Video & virtual tour
Property
Parking
- Total spaces: 5
- Parking features: Boat, Driveway, Garage Door Opener, Garage Faces Side, Guest, Oversized, Split Garage
- Attached garage spaces: 5
- Has uncovered spaces: Yes
- Details: Garage Dimensions: 30x24
Features
- Levels: Two
- Stories: 2
- Patio & porch: Covered, Enclosed, Front Porch, Rear Porch, Screened
- Exterior features: Courtyard, Outdoor Grill, Outdoor Kitchen, Outdoor Shower, Private Mailbox, Rain Gutters, Storage
- Has private pool: Yes
- Pool features: Chlorine Free, Gunite, Heated, In Ground, Lighting, Outside Bath Access, Salt Water, Screen Enclosure, Self Cleaning
- Has spa: Yes
- Spa features: Heated, In Ground
- Fencing: Wood
- Has view: Yes
- View description: Trees/Woods
Lot
- Size: 5.27 Acres
- Features: Cleared, Cul-De-Sac, In County, Landscaped, Level, Oversized Lot, Street Dead-End, Zoned for Horses
- Residential vegetation: Fruit Trees, Mature Landscaping, Oak Trees, Trees/Landscaped
Details
- Additional structures: Shed(s)
- Parcel number: 192126190000000600
- Zoning: AR
- Special conditions: None
Construction
Type & style
- Home type: SingleFamily
- Architectural style: Traditional
- Property subtype: Single Family Residence
Materials
- Block, Stucco, Wood Frame
- Foundation: Slab
- Roof: Shingle
Condition
- New construction: No
- Year built: 2018
Utilities & green energy
- Electric: Photovoltaics Seller Owned
- Sewer: Septic Tank
- Water: Well
- Utilities for property: Cable Connected, Electricity Connected, Propane, Solar, Underground Utilities
Green energy
- Energy generation: Solar
Community & HOA
Community
- Security: Fire Alarm, Security System, Security System Owned, Smoke Detector(s)
- Subdivision: SUGARLOAF MEADOW SUB
HOA
- Has HOA: Yes
- HOA fee: $5 monthly
- HOA name: Karen Krawchuk
- Pet fee: $0 monthly
Location
- Region: Clermont
Financial & listing details
- Price per square foot: $346/sqft
- Tax assessed value: $1,133,110
- Annual tax amount: $10,927
- Date on market: 5/29/2025
- Cumulative days on market: 170 days
- Listing terms: Cash,Conventional
- Ownership: Fee Simple
- Total actual rent: 0
- Electric utility on property: Yes
- Road surface type: Asphalt, Concrete, Gravel