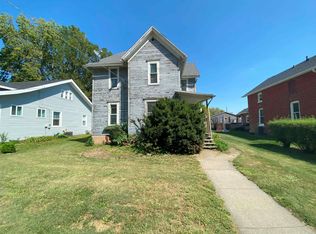Closed
$146,500
202 11th Ave, Sterling, IL 61081
3beds
1,739sqft
Single Family Residence
Built in 1900
10,575 Square Feet Lot
$153,700 Zestimate®
$84/sqft
$1,441 Estimated rent
Home value
$153,700
$120,000 - $197,000
$1,441/mo
Zestimate® history
Loading...
Owner options
Explore your selling options
What's special
Older two story home with extensive remodeling. Main floor Master bedroom, full bath with ceramic tile shower, double sinks, (Black Stainless Steel appliances negotiable), (2)bedrooms on second floor with second bathroom, main floor also has a 13 x 20 living room addition. Large 17 x 38 deck and 24' Round above ground pool (2021). Privacy fenced back yard, 2 car detached garage with new roof (2023). Walking, riding path, and River close by.
Zillow last checked: 8 hours ago
Listing updated: June 27, 2025 at 01:16pm
Listing courtesy of:
Tim McCaslin 815-716-7653,
RE/MAX Sauk Valley,
Jim Cesarek 815-716-0976,
RE/MAX Sauk Valley
Bought with:
Jennifer Dace
Judy Powell Realty
Source: MRED as distributed by MLS GRID,MLS#: 12365103
Facts & features
Interior
Bedrooms & bathrooms
- Bedrooms: 3
- Bathrooms: 2
- Full bathrooms: 2
Primary bedroom
- Features: Flooring (Carpet)
- Level: Main
- Area: 143 Square Feet
- Dimensions: 11X13
Bedroom 2
- Features: Flooring (Carpet)
- Level: Second
- Area: 169 Square Feet
- Dimensions: 13X13
Bedroom 3
- Features: Flooring (Carpet)
- Level: Second
- Area: 126 Square Feet
- Dimensions: 9X14
Deck
- Level: Main
- Area: 646 Square Feet
- Dimensions: 17X38
Dining room
- Features: Flooring (Wood Laminate)
- Level: Main
- Area: 168 Square Feet
- Dimensions: 12X14
Kitchen
- Features: Kitchen (Eating Area-Breakfast Bar, Island, Updated Kitchen), Flooring (Wood Laminate)
- Level: Main
- Area: 208 Square Feet
- Dimensions: 13X16
Living room
- Features: Flooring (Carpet)
- Level: Main
- Area: 260 Square Feet
- Dimensions: 13X20
Heating
- Natural Gas, Forced Air
Cooling
- Central Air
Appliances
- Included: Dishwasher, Washer, Dryer, Water Softener Owned
- Laundry: Main Level
Features
- 1st Floor Bedroom, 1st Floor Full Bath, Separate Dining Room
- Flooring: Laminate, Carpet
- Basement: Unfinished,Partial
Interior area
- Total structure area: 0
- Total interior livable area: 1,739 sqft
Property
Parking
- Total spaces: 2
- Parking features: Concrete, Garage Door Opener, On Site, Garage Owned, Detached, Garage
- Garage spaces: 2
- Has uncovered spaces: Yes
Accessibility
- Accessibility features: No Disability Access
Features
- Stories: 2
- Patio & porch: Deck
- Fencing: Fenced
Lot
- Size: 10,575 sqft
- Dimensions: 75 X 141
- Features: Corner Lot
Details
- Parcel number: 11224030010000
- Special conditions: None
- Other equipment: Water-Softener Owned
Construction
Type & style
- Home type: SingleFamily
- Property subtype: Single Family Residence
Materials
- Brick
- Foundation: Brick/Mortar, Stone
- Roof: Asphalt
Condition
- New construction: No
- Year built: 1900
Utilities & green energy
- Sewer: Public Sewer
- Water: Public
Community & neighborhood
Community
- Community features: Street Lights
Location
- Region: Sterling
Other
Other facts
- Listing terms: Conventional
- Ownership: Fee Simple
Price history
| Date | Event | Price |
|---|---|---|
| 6/27/2025 | Sold | $146,500+4.7%$84/sqft |
Source: | ||
| 5/29/2025 | Contingent | $139,900$80/sqft |
Source: | ||
| 5/14/2025 | Listed for sale | $139,900+33.4%$80/sqft |
Source: | ||
| 3/9/2020 | Listing removed | $104,900$60/sqft |
Source: CENTURY 21 Affiliated #10635672 | ||
| 2/12/2020 | Listed for sale | $104,900+39.9%$60/sqft |
Source: Century 21 Affiliated #10635672 | ||
Public tax history
| Year | Property taxes | Tax assessment |
|---|---|---|
| 2024 | $2,691 +7.6% | $31,807 +6.5% |
| 2023 | $2,501 +3.7% | $29,857 +4.5% |
| 2022 | $2,411 +5.3% | $28,566 +6% |
Find assessor info on the county website
Neighborhood: 61081
Nearby schools
GreatSchools rating
- 5/10Lincoln Elementary SchoolGrades: 3-5Distance: 0.4 mi
- 4/10Challand Middle SchoolGrades: 6-8Distance: 0.9 mi
- 4/10Sterling High SchoolGrades: 9-12Distance: 1 mi
Schools provided by the listing agent
- District: 5
Source: MRED as distributed by MLS GRID. This data may not be complete. We recommend contacting the local school district to confirm school assignments for this home.

Get pre-qualified for a loan
At Zillow Home Loans, we can pre-qualify you in as little as 5 minutes with no impact to your credit score.An equal housing lender. NMLS #10287.
