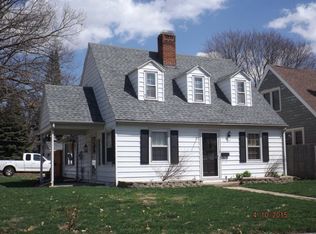Closed
$165,000
202 17th Ave, Sterling, IL 61081
3beds
1,496sqft
Single Family Residence
Built in 1900
0.26 Acres Lot
$172,100 Zestimate®
$110/sqft
$1,170 Estimated rent
Home value
$172,100
$134,000 - $220,000
$1,170/mo
Zestimate® history
Loading...
Owner options
Explore your selling options
What's special
This corner lot home has updated landscaping completed by the current owners over the past year. The exterior features a front porch with a view of the Rock River. The detached 2-car garage includes a work area. Inside, the main level includes hardwood floors, crown molding, an updated kitchen with a breakfast bar and built-in TV, and all appliances, most of which are less than 2 years old. There is a separate dining room area, a full bath, with laundry. On the upper level, there are 3 bedrooms with ample closet space. The home includes Bose speakers in the kitchen and bathroom ceilings (unused in the last few years). Recent updates include landscaping (2024), a new front storm door (2024), water heater (2019), a/c (2019), and updated electrical to the garage (2023).
Zillow last checked: 8 hours ago
Listing updated: July 18, 2025 at 08:40am
Listing courtesy of:
Lee Bardier 815-716-3604,
Bardier & Ramirez Real Estate,
Jill Ramirez 815-716-7379,
Bardier & Ramirez Real Estate
Bought with:
Lee Bardier
Bardier & Ramirez Real Estate
Source: MRED as distributed by MLS GRID,MLS#: 12374049
Facts & features
Interior
Bedrooms & bathrooms
- Bedrooms: 3
- Bathrooms: 1
- Full bathrooms: 1
Primary bedroom
- Features: Flooring (Carpet)
- Level: Second
- Area: 143 Square Feet
- Dimensions: 13X11
Bedroom 2
- Features: Flooring (Carpet)
- Level: Second
- Area: 130 Square Feet
- Dimensions: 10X13
Bedroom 3
- Features: Flooring (Carpet)
- Level: Second
- Area: 100 Square Feet
- Dimensions: 10X10
Dining room
- Features: Flooring (Hardwood)
- Level: Main
- Area: 150 Square Feet
- Dimensions: 10X15
Kitchen
- Features: Kitchen (Eating Area-Breakfast Bar), Flooring (Ceramic Tile)
- Level: Main
- Area: 169 Square Feet
- Dimensions: 13X13
Living room
- Features: Flooring (Hardwood)
- Level: Main
- Area: 169 Square Feet
- Dimensions: 13X13
Play room
- Features: Flooring (Carpet)
- Level: Second
- Area: 63 Square Feet
- Dimensions: 9X7
Heating
- Natural Gas
Cooling
- Central Air
Appliances
- Included: Microwave, Dishwasher, Refrigerator
- Laundry: Main Level, In Bathroom
Features
- Separate Dining Room
- Flooring: Hardwood
- Basement: Unfinished,Full
Interior area
- Total structure area: 2,164
- Total interior livable area: 1,496 sqft
Property
Parking
- Total spaces: 2
- Parking features: Concrete, Garage Door Opener, On Site, Detached, Garage
- Garage spaces: 2
- Has uncovered spaces: Yes
Accessibility
- Accessibility features: No Disability Access
Features
- Stories: 2
Lot
- Size: 0.26 Acres
- Dimensions: 75X151
- Features: Corner Lot
Details
- Parcel number: 11222790080000
- Special conditions: None
Construction
Type & style
- Home type: SingleFamily
- Property subtype: Single Family Residence
Materials
- Asbestos
- Roof: Asphalt
Condition
- New construction: No
- Year built: 1900
Utilities & green energy
- Sewer: Public Sewer
- Water: Public
Community & neighborhood
Location
- Region: Sterling
Other
Other facts
- Listing terms: FHA
- Ownership: Fee Simple
Price history
| Date | Event | Price |
|---|---|---|
| 7/18/2025 | Sold | $165,000+1.5%$110/sqft |
Source: | ||
| 7/16/2025 | Pending sale | $162,500$109/sqft |
Source: | ||
| 6/6/2025 | Contingent | $162,500$109/sqft |
Source: | ||
| 6/1/2025 | Price change | $162,500-1.5%$109/sqft |
Source: | ||
| 5/23/2025 | Listed for sale | $165,000+20.4%$110/sqft |
Source: | ||
Public tax history
| Year | Property taxes | Tax assessment |
|---|---|---|
| 2024 | $4,446 +6.9% | $48,644 +6.5% |
| 2023 | $4,158 +81.2% | $45,662 |
| 2022 | $2,295 +42% | $45,662 +119.7% |
Find assessor info on the county website
Neighborhood: 61081
Nearby schools
GreatSchools rating
- 5/10Lincoln Elementary SchoolGrades: 3-5Distance: 0.3 mi
- 4/10Challand Middle SchoolGrades: 6-8Distance: 0.9 mi
- 4/10Sterling High SchoolGrades: 9-12Distance: 1.1 mi
Schools provided by the listing agent
- District: 5
Source: MRED as distributed by MLS GRID. This data may not be complete. We recommend contacting the local school district to confirm school assignments for this home.

Get pre-qualified for a loan
At Zillow Home Loans, we can pre-qualify you in as little as 5 minutes with no impact to your credit score.An equal housing lender. NMLS #10287.
