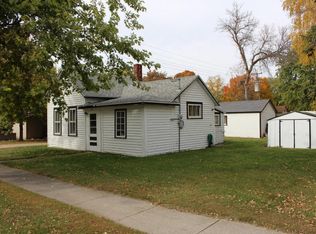Great ready to fall in love with this beautiful 3 bedroom, 2 bathroom character home! Large living room & dining room with hardwood floors. Open floor plan with remodeled kitchen. Two large bedrooms & a full bathroom with partial tiled walls & tiled tub/shower on the main floor. The 2nd floor features a huge master bedroom, laundry shoot, a 1/2 bath & lots of built in storage. The basement has tons of storage, laundry room, work shop & lots of room to grow! Many updates including...new water heater 2018, 4 new windows in dining/living room 2018. Corner lot, car port attached to the single stall garage, which is attached to a small room to hold your tools, etc. The back yard has a new wood privacy fence 2018, paver patio, large shed & storage for yard tools. Beautiful landscaping!
This property is off market, which means it's not currently listed for sale or rent on Zillow. This may be different from what's available on other websites or public sources.

