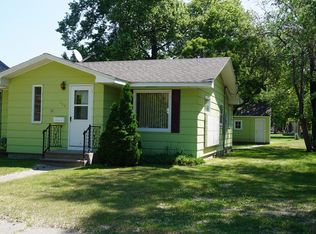Closed
$244,900
202 4th St NE, Barnesville, MN 56514
3beds
2,702sqft
Single Family Residence
Built in 1890
5,662.8 Square Feet Lot
$248,700 Zestimate®
$91/sqft
$1,711 Estimated rent
Home value
$248,700
$216,000 - $286,000
$1,711/mo
Zestimate® history
Loading...
Owner options
Explore your selling options
What's special
Crisp, Clean and Beautifully Updated Home with All the Work Completed. A Rare Find with heated insulated garage plus 3 bedrooms, 2 bathrooms with many updates including windows, bathroom, appliances, shingles(2024) and landscaping. Home has a larger 2 stall heated and insulated detached garage with extra parking slab behind it. Nice deck overlooking fenced in back yard and a storage shed also included. Basement has workout room/laundry area and full bathroom. Tastefully finished home and set on a beautiful lot!
Zillow last checked: 8 hours ago
Listing updated: July 11, 2025 at 10:47am
Listed by:
Michael W Olson 218-234-8151,
Sky Lodge Properties MN, LLC.
Bought with:
Eric B Smart
Home Crown Realty LLC
Source: NorthstarMLS as distributed by MLS GRID,MLS#: 6725874
Facts & features
Interior
Bedrooms & bathrooms
- Bedrooms: 3
- Bathrooms: 2
- Full bathrooms: 1
- 3/4 bathrooms: 1
Bedroom 1
- Level: Main
Bedroom 2
- Level: Main
Bedroom 3
- Level: Upper
Bathroom
- Level: Main
Bathroom
- Level: Basement
Dining room
- Level: Main
Exercise room
- Level: Basement
Kitchen
- Level: Main
Laundry
- Level: Basement
Living room
- Level: Main
Sitting room
- Level: Upper
Sun room
- Level: Main
Utility room
- Level: Basement
Heating
- Forced Air
Cooling
- Central Air
Appliances
- Included: Dishwasher, Disposal, Dryer, Electric Water Heater, Microwave, Range, Refrigerator, Washer
Features
- Basement: Partially Finished
- Has fireplace: No
Interior area
- Total structure area: 2,702
- Total interior livable area: 2,702 sqft
- Finished area above ground: 1,582
- Finished area below ground: 210
Property
Parking
- Total spaces: 3
- Parking features: Detached, Concrete, Other
- Garage spaces: 2
- Uncovered spaces: 1
- Details: Garage Dimensions (24'x28')
Accessibility
- Accessibility features: None
Features
- Levels: One and One Half
- Stories: 1
- Patio & porch: Deck
- Fencing: Partial
Lot
- Size: 5,662 sqft
- Dimensions: 50' x 125'
Details
- Additional structures: Storage Shed
- Foundation area: 1120
- Parcel number: 505750810
- Zoning description: Residential-Single Family
- Other equipment: Fuel Tank - Rented
Construction
Type & style
- Home type: SingleFamily
- Property subtype: Single Family Residence
Materials
- Steel Siding
Condition
- Age of Property: 135
- New construction: No
- Year built: 1890
Utilities & green energy
- Gas: Electric, Oil
- Sewer: City Sewer/Connected
- Water: City Water/Connected
Community & neighborhood
Location
- Region: Barnesville
- Subdivision: Roosens Add
HOA & financial
HOA
- Has HOA: No
Price history
| Date | Event | Price |
|---|---|---|
| 7/11/2025 | Sold | $244,900+2.1%$91/sqft |
Source: | ||
| 6/5/2025 | Pending sale | $239,900$89/sqft |
Source: | ||
| 5/22/2025 | Listed for sale | $239,900+39.5%$89/sqft |
Source: | ||
| 9/17/2020 | Sold | $172,000-1.7%$64/sqft |
Source: | ||
| 7/13/2020 | Price change | $174,900-2.8%$65/sqft |
Source: Priority Real Estate LLC #20-3614 | ||
Public tax history
| Year | Property taxes | Tax assessment |
|---|---|---|
| 2025 | $2,386 +3.6% | $180,100 +7.8% |
| 2024 | $2,304 +6% | $167,000 +2.4% |
| 2023 | $2,174 +7.4% | $163,100 +14.1% |
Find assessor info on the county website
Neighborhood: 56514
Nearby schools
GreatSchools rating
- 6/10Barnesville Elementary SchoolGrades: K-6Distance: 0.3 mi
- 9/10Barnesville SecondaryGrades: 6-12Distance: 0.3 mi

Get pre-qualified for a loan
At Zillow Home Loans, we can pre-qualify you in as little as 5 minutes with no impact to your credit score.An equal housing lender. NMLS #10287.
