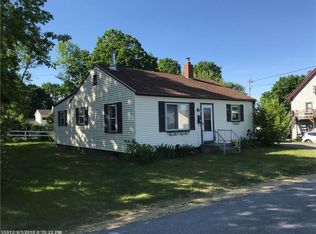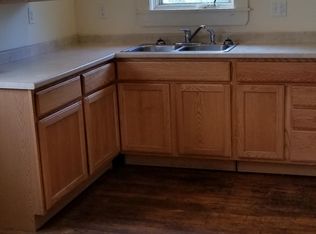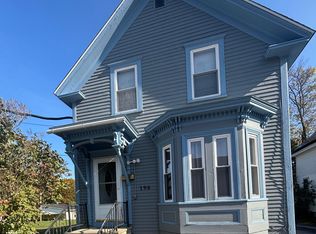Closed
$222,500
202 Fourth Street, Old Town, ME 04468
3beds
1,700sqft
Single Family Residence
Built in 1823
0.29 Acres Lot
$234,400 Zestimate®
$131/sqft
$1,702 Estimated rent
Home value
$234,400
$213,000 - $255,000
$1,702/mo
Zestimate® history
Loading...
Owner options
Explore your selling options
What's special
Step into history with this beautifully maintained 200-year-old Cape, lovingly cared for by the same owner for 46 years. Nestled in the heart of Old Town, this home blends historic charm with modern energy efficiency, featuring added insulation, a mix of wood and oil heat, and updated windows. Inside, the first floor offers a bright and inviting kitchen with a gas range, a dining room highlighted by a charming tin ceiling, a full bath with a convenient dual washer/dryer unit, a cozy living room with gleaming hardwood floors, bedroom with fireplace and an office or storage room. Upstairs, you'll find two more spacious bedrooms with skylights and pine accents, creating a warm and airy retreat. Additional updates include a 200-amp electrical service and a durable metal roof. Outside, enjoy a gardener's paradise with a 25x30 fenced organic garden, untouched by pesticides and brimming with perennial raspberries, asparagus, and blackberries. The yard also boasts two cherry trees, an apple tree, a pear tree, and an array of roses, clematis, and perennials. A shed and compost pile add to the home's sustainability.Perfectly located within walking distance to downtown amenities and just minutes from the University of Maine campus, this home offers a unique blend of historic character, modern comfort, and a thriving garden space. Ask for the house history sheet to learn more!
Zillow last checked: 8 hours ago
Listing updated: June 10, 2025 at 01:02pm
Listed by:
Realty of Maine
Bought with:
NextHome Experience
Source: Maine Listings,MLS#: 1617974
Facts & features
Interior
Bedrooms & bathrooms
- Bedrooms: 3
- Bathrooms: 1
- Full bathrooms: 1
Primary bedroom
- Level: First
- Area: 203 Square Feet
- Dimensions: 14.5 x 14
Bedroom 1
- Level: Second
- Area: 143 Square Feet
- Dimensions: 13 x 11
Bedroom 2
- Level: Second
- Area: 208.5 Square Feet
- Dimensions: 13.9 x 15
Dining room
- Features: Formal, Heat Stove
- Level: First
- Area: 225 Square Feet
- Dimensions: 15 x 15
Kitchen
- Level: First
- Area: 165 Square Feet
- Dimensions: 11 x 15
Living room
- Level: First
- Area: 285 Square Feet
- Dimensions: 15 x 19
Office
- Level: First
- Area: 77 Square Feet
- Dimensions: 7 x 11
Heating
- Forced Air
Cooling
- Has cooling: Yes
Appliances
- Included: Dishwasher, Dryer, Microwave, Gas Range, Refrigerator, Washer
Features
- Flooring: Laminate, Vinyl, Wood
- Doors: Storm Door(s)
- Basement: Dirt Floor,Sump Pump,Brick/Mortar,Unfinished
- Number of fireplaces: 2
Interior area
- Total structure area: 1,700
- Total interior livable area: 1,700 sqft
- Finished area above ground: 1,700
- Finished area below ground: 0
Property
Parking
- Parking features: Common, 1 - 4 Spaces, On Site
Lot
- Size: 0.29 Acres
- Features: Interior Lot, City Lot, Near Shopping, Neighborhood, Landscaped
Details
- Additional structures: Shed(s)
- Parcel number: OLDNM025L176
- Zoning: r-2
- Other equipment: Satellite Dish
Construction
Type & style
- Home type: SingleFamily
- Architectural style: Cape Cod
- Property subtype: Single Family Residence
Materials
- Other
- Foundation: Stone, Brick/Mortar
- Roof: Metal
Condition
- Year built: 1823
Utilities & green energy
- Electric: Circuit Breakers
- Sewer: Public Sewer
- Water: Public
- Utilities for property: Utilities On
Green energy
- Energy efficient items: Dehumidifier
Community & neighborhood
Location
- Region: Old Town
Price history
| Date | Event | Price |
|---|---|---|
| 6/10/2025 | Sold | $222,500-3.2%$131/sqft |
Source: | ||
| 6/10/2025 | Pending sale | $229,900$135/sqft |
Source: | ||
| 4/28/2025 | Contingent | $229,900$135/sqft |
Source: | ||
| 4/25/2025 | Price change | $229,900-2.2%$135/sqft |
Source: | ||
| 4/3/2025 | Listed for sale | $235,000-7.8%$138/sqft |
Source: | ||
Public tax history
| Year | Property taxes | Tax assessment |
|---|---|---|
| 2024 | $2,214 | $125,100 |
| 2023 | $2,214 +14.8% | $125,100 +36.3% |
| 2022 | $1,928 -5.8% | $91,800 +2.6% |
Find assessor info on the county website
Neighborhood: 04468
Nearby schools
GreatSchools rating
- 4/10Old Town Elementary SchoolGrades: PK-5Distance: 1.2 mi
- 4/10Leonard Middle SchoolGrades: 6-8Distance: 0.5 mi
- 3/10Old Town High SchoolGrades: 9-12Distance: 0.4 mi

Get pre-qualified for a loan
At Zillow Home Loans, we can pre-qualify you in as little as 5 minutes with no impact to your credit score.An equal housing lender. NMLS #10287.


