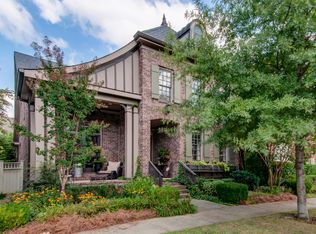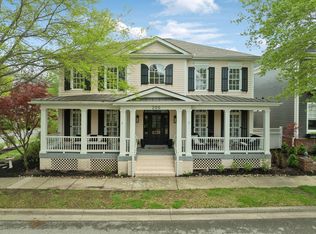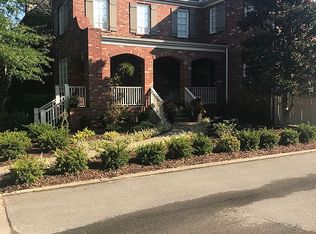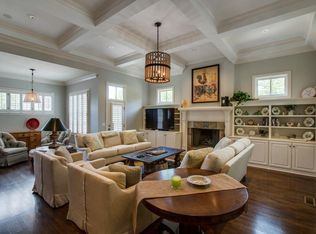Closed
$1,375,000
202 Addison Ave, Franklin, TN 37064
4beds
3,002sqft
Single Family Residence, Residential
Built in 2005
6,098.4 Square Feet Lot
$1,396,800 Zestimate®
$458/sqft
$6,000 Estimated rent
Home value
$1,396,800
$1.31M - $1.48M
$6,000/mo
Zestimate® history
Loading...
Owner options
Explore your selling options
What's special
Stunning Renovation in "Historic" Westhaven with Double Porch - Walking Distance to Lake, Town Center, Pearre Creek Elementary, Clubhouse, Pools and Tennis Courts! Primary Bedroom on the Main Floor with Three Bedrooms and a Bonus Room Up! Cafe Appliances in Kitchen. Hardwood Floors Throughout the Home! Heated Tile Floors in Primary Bath. Office on the Main Floor. New Roof, Hvac Units and Hot Water Heater. Freshly Painted Exterior. 3rd Car Parking Pad. Unique flip lot - you own both sides of the home! Turfed side yard on one side and Flagstone Courtyard on the other!
Zillow last checked: 8 hours ago
Listing updated: June 28, 2024 at 07:43am
Listing Provided by:
Suzy Mills 615-947-7200,
Compass
Bought with:
Edison Cook, III, 367239
Parks Compass
Source: RealTracs MLS as distributed by MLS GRID,MLS#: 2644344
Facts & features
Interior
Bedrooms & bathrooms
- Bedrooms: 4
- Bathrooms: 4
- Full bathrooms: 2
- 1/2 bathrooms: 2
- Main level bedrooms: 1
Bedroom 1
- Features: Suite
- Level: Suite
- Area: 224 Square Feet
- Dimensions: 14x16
Bedroom 2
- Area: 195 Square Feet
- Dimensions: 13x15
Bedroom 3
- Area: 240 Square Feet
- Dimensions: 15x16
Bedroom 4
- Area: 192 Square Feet
- Dimensions: 12x16
Bonus room
- Features: Second Floor
- Level: Second Floor
- Area: 182 Square Feet
- Dimensions: 13x14
Dining room
- Area: 176 Square Feet
- Dimensions: 11x16
Kitchen
- Area: 180 Square Feet
- Dimensions: 12x15
Living room
- Area: 240 Square Feet
- Dimensions: 15x16
Heating
- Central, Natural Gas
Cooling
- Central Air, Electric
Appliances
- Included: Oven, Gas Range
Features
- Primary Bedroom Main Floor
- Flooring: Wood, Tile
- Basement: Slab
- Number of fireplaces: 1
- Fireplace features: Living Room
Interior area
- Total structure area: 3,002
- Total interior livable area: 3,002 sqft
- Finished area above ground: 3,002
Property
Parking
- Total spaces: 2
- Parking features: Attached
- Attached garage spaces: 2
Features
- Levels: Two
- Stories: 2
- Pool features: Association
- Fencing: Privacy
Lot
- Size: 6,098 sqft
- Dimensions: 46 x 128
Details
- Parcel number: 094064O C 00800 00005064O
- Special conditions: Standard
Construction
Type & style
- Home type: SingleFamily
- Architectural style: Cottage
- Property subtype: Single Family Residence, Residential
Materials
- Fiber Cement, Brick
- Roof: Asphalt
Condition
- New construction: No
- Year built: 2005
Utilities & green energy
- Sewer: Public Sewer
- Water: Public
- Utilities for property: Electricity Available, Water Available
Community & neighborhood
Location
- Region: Franklin
- Subdivision: Westhaven Sec 6
HOA & financial
HOA
- Has HOA: Yes
- HOA fee: $237 monthly
- Amenities included: Clubhouse, Fitness Center, Golf Course, Park, Playground, Pool, Tennis Court(s), Trail(s)
- Second HOA fee: $600 one time
Price history
| Date | Event | Price |
|---|---|---|
| 6/28/2024 | Sold | $1,375,000-1.7%$458/sqft |
Source: | ||
| 5/31/2024 | Pending sale | $1,399,000$466/sqft |
Source: | ||
| 5/20/2024 | Contingent | $1,399,000$466/sqft |
Source: | ||
| 5/1/2024 | Listed for sale | $1,399,000+197.7%$466/sqft |
Source: | ||
| 12/13/2017 | Listing removed | $3,800$1/sqft |
Source: Zillow Rental Manager | ||
Public tax history
| Year | Property taxes | Tax assessment |
|---|---|---|
| 2024 | $3,787 | $175,625 |
| 2023 | $3,787 | $175,625 |
| 2022 | $3,787 | $175,625 |
Find assessor info on the county website
Neighborhood: West Harpeth
Nearby schools
GreatSchools rating
- 6/10Pearre Creek Elementary SchoolGrades: PK-5Distance: 0.6 mi
- NADiscovery Virtual K-8 SchoolGrades: K-8Distance: 2.6 mi
- 10/10Independence High SchoolGrades: 9-12Distance: 7.5 mi
Schools provided by the listing agent
- Elementary: Pearre Creek Elementary School
- Middle: Hillsboro Elementary/ Middle School
- High: Independence High School
Source: RealTracs MLS as distributed by MLS GRID. This data may not be complete. We recommend contacting the local school district to confirm school assignments for this home.
Get a cash offer in 3 minutes
Find out how much your home could sell for in as little as 3 minutes with a no-obligation cash offer.
Estimated market value
$1,396,800
Get a cash offer in 3 minutes
Find out how much your home could sell for in as little as 3 minutes with a no-obligation cash offer.
Estimated market value
$1,396,800



