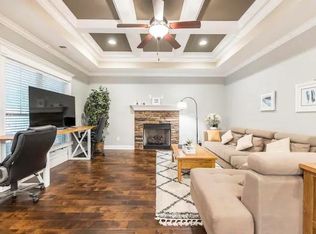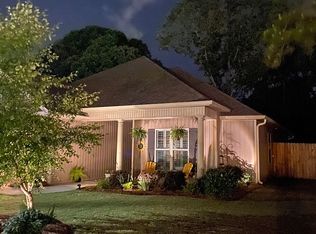Sold for $274,900 on 08/13/25
$274,900
202 Amherst St, Kathleen, GA 31047
3beds
1,659sqft
SingleFamily
Built in 2018
7,840 Square Feet Lot
$275,700 Zestimate®
$166/sqft
$1,997 Estimated rent
Home value
$275,700
$254,000 - $301,000
$1,997/mo
Zestimate® history
Loading...
Owner options
Explore your selling options
What's special
100% USDA FINANCING AVAILALBE!! Beautiful Home Located in Adorable Wooden Eagle Subdivision featuring Rocking Chair Front Porch, POPULAR OPEN FLOOR PLAN, Beautiful Engineered Wood Flooring Throughout the Foyer, Great Room with Gorgeous Coffered Ceiling & Fireplace Open to Kitchen featuring Beautiful Custom Cabinetry with Granite Countertops, Island Built In Pantry & Nice Dining Area. Private Master Bedroom with Coffered Ceiling & Beautiful Master Bath offering Dual Vanity, Garden Tub, Separate Shower & Walk In Closet. Nice Guest Bedrooms & Guest Bath, Spacious Laundry Room & Huge Foyer Closet That Could be Converted to Home Office. Beautiful Tile in Bath & Laundry Room & CARPET ONLY IN BEDROOMS. Relax on the Covered Back Porch Overlooking the Private Backyard with Privacy Fence. Other Features Include 2" Blinds, Sprinkler System & 2 Car Garage. Wonderful Neighborhood offering Excellent Schools, Sidewalk Community & Playgrounds. Call Today!!
Facts & features
Interior
Bedrooms & bathrooms
- Bedrooms: 3
- Bathrooms: 2
- Full bathrooms: 2
Heating
- Other
Cooling
- Central
Features
- Flooring: Tile, Carpet, Hardwood
- Has fireplace: Yes
Interior area
- Total interior livable area: 1,659 sqft
Property
Parking
- Parking features: Garage - Attached
Features
- Exterior features: Other, Stone, Brick
Lot
- Size: 7,840 sqft
Details
- Parcel number: 0P0570240000
Construction
Type & style
- Home type: SingleFamily
Materials
- Stone
- Foundation: Slab
- Roof: Asphalt
Condition
- Year built: 2018
Utilities & green energy
- Sewer: City/County
Community & neighborhood
Location
- Region: Kathleen
Other
Other facts
- Class: RESIDENTIAL
- Occupancy: Vacant
- Sale/Rent: For Sale
- AIR CONDITIONING: Central Electric
- EXTERIOR CONSTRUCTION: Stone, Vinyl Siding
- EXTRAS: Attic Storage, Covered Patio, Cable TV, Double Pane Windows, Porch, Privacy Fence, Ceiling Fans, Garage Door Opener, Garden Tub, Gas Logs, Window Blinds, Sprinkler System, Underground Utilities
- FLOOR COVERING: Carpet, Tile, Engineered Hardwood
- HEAT: Central Electric, Heat Pump
- SEWER: City/County
- SUBSTRUCTURE: Slab
- WATER: City/County
- Split Bedroom Plans: Yes
- Master Bedroom on MainFlr: Yes
- Construction Status: ReSale
- Level: 1 Story
- KITCHEN APPLIANCES: Dishwasher, Free Standing Range, Disposal, Microwave
- SqFt Source: Appraisal
- Dining Room Type: Combo
- Middle School: Mossy Creek
- High School: Perry
- Subdivision: WOODEN EAGLE PLANTATION
- Elementary School: langston
- LA1Agent Phone2 CountryId: United States (+1)
- Street Designation: Street
- Status: PENDING
- Status Category: Pending
Price history
| Date | Event | Price |
|---|---|---|
| 8/13/2025 | Sold | $274,900$166/sqft |
Source: Public Record | ||
| 6/16/2025 | Pending sale | $274,900$166/sqft |
Source: CGMLS #253877 | ||
| 6/12/2025 | Listed for sale | $274,900+33.8%$166/sqft |
Source: CGMLS #253877 | ||
| 4/7/2021 | Sold | $205,500+2.8%$124/sqft |
Source: Public Record | ||
| 3/9/2021 | Pending sale | $199,900$120/sqft |
Source: | ||
Public tax history
| Year | Property taxes | Tax assessment |
|---|---|---|
| 2024 | $3,518 +7.6% | $106,880 +20.2% |
| 2023 | $3,269 +12.3% | $88,920 +13.4% |
| 2022 | $2,912 +16.6% | $78,440 +16.7% |
Find assessor info on the county website
Neighborhood: 31047
Nearby schools
GreatSchools rating
- 8/10Langston Road Elementary SchoolGrades: PK-5Distance: 2 mi
- 7/10Mossy Creek Middle SchoolGrades: 6-8Distance: 0.6 mi
- 7/10Perry High SchoolGrades: 9-12Distance: 4.4 mi
Schools provided by the listing agent
- Elementary: Langston
- Middle: Mossy Creek
- High: Perry
Source: The MLS. This data may not be complete. We recommend contacting the local school district to confirm school assignments for this home.

Get pre-qualified for a loan
At Zillow Home Loans, we can pre-qualify you in as little as 5 minutes with no impact to your credit score.An equal housing lender. NMLS #10287.

