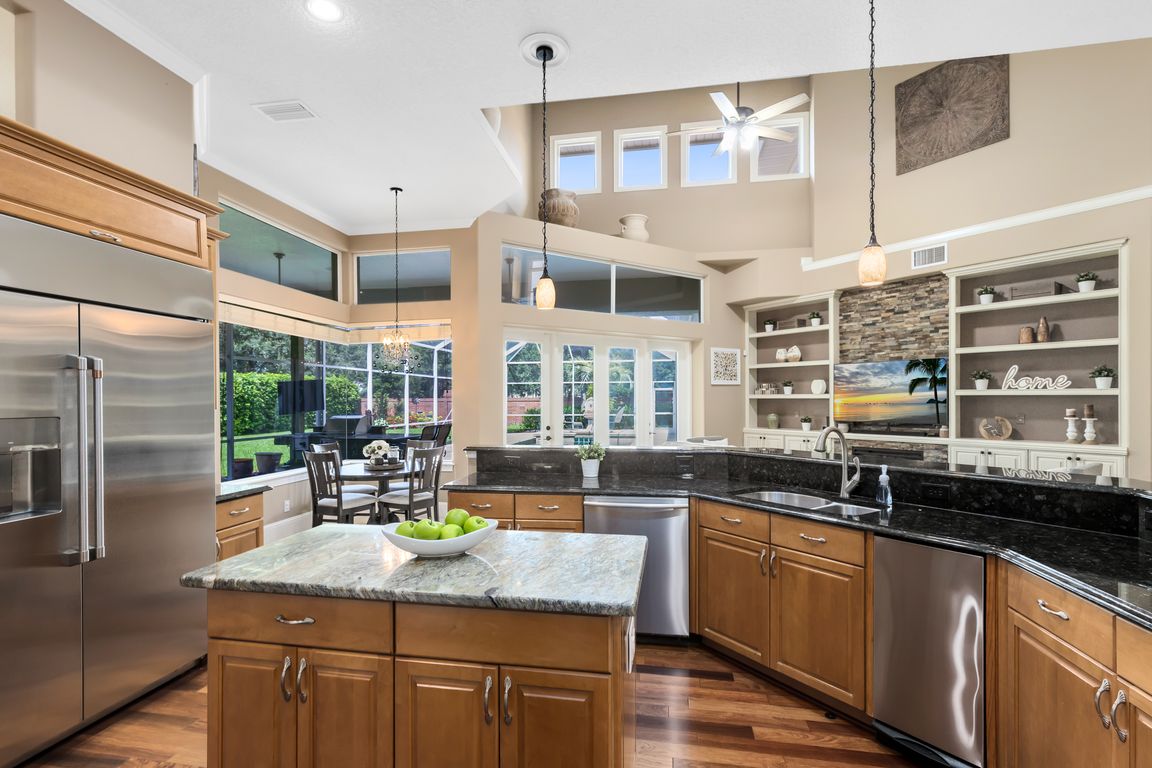
For sale
$1,250,000
5beds
4,078sqft
202 Arrowhead Ct, Winter Springs, FL 32708
5beds
4,078sqft
Single family residence
Built in 1996
0.50 Acres
3 Attached garage spaces
$307 price/sqft
$96 monthly HOA fee
What's special
Electric fireplaceBrick wallLarge pantrySpacious center islandGranite countertopsTravertine-adorned front porchSurrounded by private residences
Unique, custom-built home on one half acre in the prestigious gated community of Arrowhead, the jewel of Tuscawilla. This estate is surrounded by private residences with tile roofs and stunning elevations, offering unmatched curb appeal with a travertine-adorned front porch, decorative columns, and a brick-paver circular drive with a portico leading ...
- 29 days
- on Zillow |
- 3,993 |
- 170 |
Likely to sell faster than
Source: Stellar MLS,MLS#: O6337777 Originating MLS: Orlando Regional
Originating MLS: Orlando Regional
Travel times
Family Room
Kitchen
Primary Bedroom
Zillow last checked: 7 hours ago
Listing updated: September 07, 2025 at 02:15pm
Listing Provided by:
Kim Coburn 407-341-1324,
RE/MAX TOWN & COUNTRY REALTY 407-695-2066,
Colleen Kahl 407-630-0027,
RE/MAX TOWN & COUNTRY REALTY
Source: Stellar MLS,MLS#: O6337777 Originating MLS: Orlando Regional
Originating MLS: Orlando Regional

Facts & features
Interior
Bedrooms & bathrooms
- Bedrooms: 5
- Bathrooms: 5
- Full bathrooms: 4
- 1/2 bathrooms: 1
Rooms
- Room types: Bonus Room, Den/Library/Office, Family Room, Utility Room, Media Room, Storage Rooms
Primary bedroom
- Features: En Suite Bathroom, Dual Closets
- Level: First
- Area: 266 Square Feet
- Dimensions: 19x14
Bedroom 2
- Features: Jack & Jill Bathroom, Built-in Closet
- Level: First
- Area: 210 Square Feet
- Dimensions: 14x15
Bedroom 3
- Features: Jack & Jill Bathroom, Built-in Closet
- Level: First
- Area: 168 Square Feet
- Dimensions: 14x12
Bathroom 4
- Features: En Suite Bathroom, Built-in Closet
- Level: First
Bonus room
- Features: En Suite Bathroom, Built-in Closet
- Level: Second
- Area: 391 Square Feet
- Dimensions: 23x17
Den
- Features: Built-in Closet
- Level: First
- Area: 169 Square Feet
- Dimensions: 13x13
Dining room
- Features: No Closet
- Level: First
- Area: 168 Square Feet
- Dimensions: 14x12
Family room
- Features: No Closet
- Level: First
Kitchen
- Features: Walk-In Closet(s)
- Level: First
Laundry
- Features: Built-In Shelving, Stone Counters, Built-in Closet
- Level: First
Living room
- Level: First
Heating
- Central, Electric, Heat Pump, Zoned
Cooling
- Central Air, Zoned
Appliances
- Included: Oven, Cooktop, Dishwasher, Disposal, Dryer, Electric Water Heater, Microwave, Range Hood, Refrigerator, Tankless Water Heater, Washer, Water Filtration System
- Laundry: Laundry Room
Features
- Built-in Features, Cathedral Ceiling(s), Ceiling Fan(s), Coffered Ceiling(s), Crown Molding, Dry Bar, Eating Space In Kitchen, High Ceilings, Primary Bedroom Main Floor, Solid Surface Counters, Solid Wood Cabinets, Split Bedroom, Stone Counters, Thermostat, Walk-In Closet(s)
- Flooring: Carpet, Ceramic Tile, Tile
- Doors: French Doors
- Windows: Insulated Windows, Low Emissivity Windows, Window Treatments
- Has fireplace: Yes
- Fireplace features: Gas
Interior area
- Total structure area: 5,861
- Total interior livable area: 4,078 sqft
Video & virtual tour
Property
Parking
- Total spaces: 4
- Parking features: Circular Driveway, Driveway, Garage Faces Rear, Oversized, Portico
- Attached garage spaces: 3
- Carport spaces: 1
- Covered spaces: 4
- Has uncovered spaces: Yes
Features
- Levels: Two
- Stories: 2
- Patio & porch: Front Porch, Rear Porch, Screened
- Exterior features: Irrigation System, Lighting, Sidewalk
- Has private pool: Yes
- Pool features: Child Safety Fence, Chlorine Free, Heated, In Ground, Lighting, Salt Water, Screen Enclosure
- Has spa: Yes
- Spa features: Heated, In Ground
- Fencing: Fenced,Masonry
- Has view: Yes
- View description: Garden
Lot
- Size: 0.5 Acres
- Features: City Lot, Landscaped, Oversized Lot, Private, Sidewalk
- Residential vegetation: Mature Landscaping, Oak Trees, Trees/Landscaped
Details
- Parcel number: 07213151900000020
- Zoning: PUD
- Special conditions: None
Construction
Type & style
- Home type: SingleFamily
- Architectural style: Custom
- Property subtype: Single Family Residence
Materials
- Block, Stucco
- Foundation: Slab
- Roof: Tile
Condition
- New construction: No
- Year built: 1996
Utilities & green energy
- Sewer: Public Sewer
- Water: Public
- Utilities for property: BB/HS Internet Available, Cable Connected, Electricity Connected, Propane, Sprinkler Meter, Street Lights
Green energy
- Energy efficient items: Windows
Community & HOA
Community
- Features: Association Recreation - Lease, Deed Restrictions, Gated Community - No Guard, Golf Carts OK, Golf, Park, Sidewalks, Tennis Court(s)
- Security: Gated Community, Security System Owned, Smoke Detector(s)
- Subdivision: ARROWHEAD AT TUSCAWILLA UNIT 2
HOA
- Has HOA: Yes
- Amenities included: Basketball Court, Gated, Pickleball Court(s), Tennis Court(s), Trail(s)
- Services included: Private Road
- HOA fee: $96 monthly
- HOA name: Stuart Knoll
- Pet fee: $0 monthly
Location
- Region: Winter Springs
Financial & listing details
- Price per square foot: $307/sqft
- Tax assessed value: $1,036,137
- Annual tax amount: $14,910
- Date on market: 8/22/2025
- Listing terms: Cash,Conventional,VA Loan
- Ownership: Fee Simple
- Total actual rent: 0
- Electric utility on property: Yes
- Road surface type: Paved