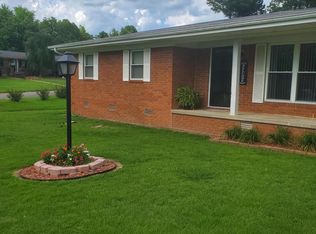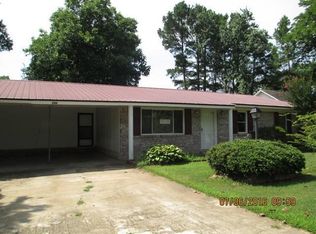Closed
$185,000
202 Arthur St, Morrilton, AR 72110
3beds
1,976sqft
Single Family Residence
Built in 1967
10,018.8 Square Feet Lot
$204,500 Zestimate®
$94/sqft
$1,319 Estimated rent
Home value
$204,500
$194,000 - $215,000
$1,319/mo
Zestimate® history
Loading...
Owner options
Explore your selling options
What's special
HOME TOTALLY UPDATED IN 2019 NEW ROOF, WINDOWS, DOORS, DRYWALL, FLOORING, EXTRA INSULATION ADDED IN THE ATTIC, PER ENTERGY AUDIT. CUSTOM KITCHEN CABINETS WITH GRANITE TOPS, BREAKFAST BAR, SEPERATE DESTINATED DINING AREA, PANTRY, SPLIT-LEVEL 2 BEDROOMS / 1 FULL BATH UPSTAIRS, 1 BED/ FULL BATH DOWNSTAIRS, SITTING AREA DOWNSTAIRS, WASHER AND DRYER CONNECTIONS DOWNSTAIRS. BASEMENT STORAGE AREA IS CLIMATE CONTROLLED. INSIDE TORNADO SHELTER. SCREENED IN DECK UPSTAIRS, WITH COVERED PATIO DOWNSTAIRS. 2 VEHICLE CARPORT, WITH ATTACHED EXTRA PARKING PAD. TREE SHADED, FULLY FENCED BACKYARD. WITHIN WALKING DISTANCE TO BANKS, MEDICAL SUPPLY, FITNESS CENTER, SHOPPING AND DINING. JUNIOR HIGH AND SENIOR HIGH SCHOOLS WITHIN WALKING DISTANCE. 1 YEAR HOME WARRANTY INCLUDED
Zillow last checked: 8 hours ago
Listing updated: June 22, 2023 at 11:39am
Listed by:
Stephanie Cain 501-208-4467,
Thompson Realty Company
Bought with:
Larry Stricklen, AR
Keller Williams Realty
Source: CARMLS,MLS#: 23011374
Facts & features
Interior
Bedrooms & bathrooms
- Bedrooms: 3
- Bathrooms: 2
- Full bathrooms: 2
Dining room
- Features: Kitchen/Dining Combo
Heating
- Natural Gas
Cooling
- Electric
Appliances
- Included: Electric Range, Dishwasher, Disposal, Plumbed For Ice Maker, Gas Water Heater
- Laundry: Washer Hookup, Electric Dryer Hookup, Laundry Room
Features
- Ceiling Fan(s), Breakfast Bar, Granite Counters, Pantry, Sheet Rock, Paneling, Sheet Rock Ceiling, Primary Bedroom/Main Lv, Guest Bedroom/Main Lv
- Flooring: Laminate, Luxury Vinyl
- Doors: Insulated Doors
- Windows: Insulated Windows, Low Emissivity Windows
- Basement: Full,Finished,Interior Entry,Heated,Cooled
- Has fireplace: Yes
- Fireplace features: Decorative
Interior area
- Total structure area: 1,976
- Total interior livable area: 1,976 sqft
Property
Parking
- Total spaces: 2
- Parking features: Carport, Parking Pad, Two Car
- Has carport: Yes
Features
- Levels: Multi/Split
- Patio & porch: Patio, Screened
- Exterior features: Storage, Rain Gutters, Storm Cellar
- Fencing: Full,Chain Link
Lot
- Size: 10,018 sqft
- Features: Sloped
Details
- Parcel number: 00602862000
Construction
Type & style
- Home type: SingleFamily
- Architectural style: Ranch
- Property subtype: Single Family Residence
Materials
- Brick, Composition
- Foundation: Crawl Space
- Roof: Composition
Condition
- New construction: No
- Year built: 1967
Utilities & green energy
- Electric: Elec-Municipal (+Entergy)
- Gas: Gas-Natural
- Sewer: Public Sewer
- Water: Public
- Utilities for property: Natural Gas Connected
Green energy
- Energy efficient items: Doors, Insulation
Community & neighborhood
Security
- Security features: Safe/Storm Room
Community
- Community features: Pool, Fitness/Bike Trail
Location
- Region: Morrilton
- Subdivision: North Hills A74
HOA & financial
HOA
- Has HOA: No
Other
Other facts
- Listing terms: VA Loan,FHA,Conventional,Cash
- Road surface type: Paved
Price history
| Date | Event | Price |
|---|---|---|
| 6/22/2023 | Sold | $185,000-5.4%$94/sqft |
Source: | ||
| 5/18/2023 | Contingent | $195,500$99/sqft |
Source: | ||
| 4/20/2023 | Price change | $195,500-2.2%$99/sqft |
Source: | ||
| 4/18/2023 | Listed for sale | $199,900+117.3%$101/sqft |
Source: | ||
| 8/23/2019 | Sold | $92,000-11.5%$47/sqft |
Source: | ||
Public tax history
| Year | Property taxes | Tax assessment |
|---|---|---|
| 2024 | $893 +106.9% | $25,740 +62.6% |
| 2023 | $431 -10.4% | $15,830 -4.8% |
| 2022 | $481 | $16,622 +5% |
Find assessor info on the county website
Neighborhood: 72110
Nearby schools
GreatSchools rating
- 3/10Morrilton Elementary SchoolGrades: 2-3Distance: 0.6 mi
- 7/10Morrilton Junior High SchoolGrades: 7-8Distance: 0.4 mi
- 6/10Morrilton Senior High SchoolGrades: 9-12Distance: 0.4 mi
Schools provided by the listing agent
- Elementary: Morrilton Elementary
- Middle: Morrilton
- High: Morrilton
Source: CARMLS. This data may not be complete. We recommend contacting the local school district to confirm school assignments for this home.

Get pre-qualified for a loan
At Zillow Home Loans, we can pre-qualify you in as little as 5 minutes with no impact to your credit score.An equal housing lender. NMLS #10287.


