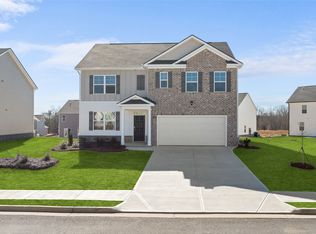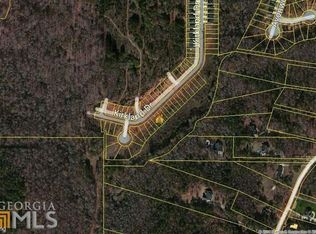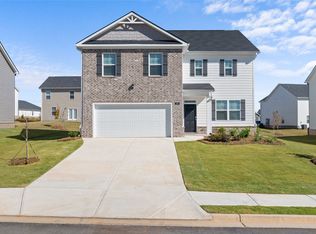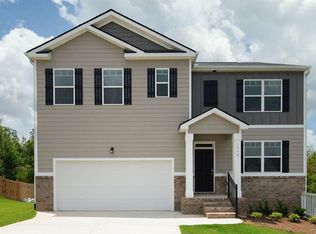Closed
$359,450
202 Aster Ave #112, Locust Grove, GA 30248
4beds
2,338sqft
Single Family Residence
Built in 2024
10,497.96 Square Feet Lot
$345,100 Zestimate®
$154/sqft
$2,315 Estimated rent
Home value
$345,100
$307,000 - $387,000
$2,315/mo
Zestimate® history
Loading...
Owner options
Explore your selling options
What's special
SPECIAL FINANCING - SWIM COMMUNITY, MINUTES FROM I-75, DINING & SHOPPING AT TANGER OUTLETS, UNBEATABLE VALUE! READY NOW! Welcome home to Cedar Ridge at Locust Grove Station. The Galen floor plan offers open concept living with up to 4 bedrooms and the features you want the most including Gray Cabinets, Granite countertops, Stainless steel appliances, Flex space, and Private bedroom suites. Utilities are all electric for ultimate energy efficiency. Plus, you will never be too far from home with Home Is Connected. Your new home is built with an industry-leading suite of smart home products that keep you connected with the people and place you value most.
Zillow last checked: 8 hours ago
Listing updated: October 27, 2025 at 12:28pm
Listed by:
Jenine Hankerson 678-785-4696,
D.R. Horton Realty of Georgia, Inc.
Bought with:
Isaiah Middelbrooks, 417959
Sanders Real Estate
Source: GAMLS,MLS#: 10308103
Facts & features
Interior
Bedrooms & bathrooms
- Bedrooms: 4
- Bathrooms: 3
- Full bathrooms: 2
- 1/2 bathrooms: 1
Dining room
- Features: Dining Rm/Living Rm Combo
Kitchen
- Features: Breakfast Area, Kitchen Island, Pantry
Heating
- Central, Dual, Electric, Hot Water
Cooling
- Ceiling Fan(s), Central Air, Dual, Electric
Appliances
- Included: Dishwasher, Microwave, Oven/Range (Combo), Stainless Steel Appliance(s)
- Laundry: Upper Level
Features
- Double Vanity, High Ceilings, Separate Shower, Walk-In Closet(s)
- Flooring: Carpet, Laminate, Vinyl
- Windows: Double Pane Windows
- Basement: None
- Has fireplace: No
- Common walls with other units/homes: No Common Walls
Interior area
- Total structure area: 2,338
- Total interior livable area: 2,338 sqft
- Finished area above ground: 2,338
- Finished area below ground: 0
Property
Parking
- Total spaces: 2
- Parking features: Attached, Garage, Garage Door Opener
- Has attached garage: Yes
Features
- Levels: Two
- Stories: 2
- Patio & porch: Porch
- Has private pool: Yes
- Pool features: In Ground
Lot
- Size: 10,497 sqft
- Features: Private
- Residential vegetation: Grassed, Partially Wooded
Details
- Additional structures: Gazebo
- Parcel number: 130M01112000
- Special conditions: Covenants/Restrictions
Construction
Type & style
- Home type: SingleFamily
- Architectural style: Brick/Frame,Traditional
- Property subtype: Single Family Residence
Materials
- Brick, Concrete
- Foundation: Slab
- Roof: Composition
Condition
- New Construction
- New construction: Yes
- Year built: 2024
Details
- Warranty included: Yes
Utilities & green energy
- Sewer: Public Sewer
- Water: Public
- Utilities for property: None
Green energy
- Green verification: Certified Good Cents
- Energy efficient items: Appliances, Insulation, Roof, Thermostat, Windows
Community & neighborhood
Security
- Security features: Smoke Detector(s)
Community
- Community features: Pool, Sidewalks, Street Lights
Location
- Region: Locust Grove
- Subdivision: Cedar Ridge @Locust Grove Station
HOA & financial
HOA
- Has HOA: Yes
- HOA fee: $800 annually
- Services included: Management Fee, Swimming
Other
Other facts
- Listing agreement: Exclusive Right To Sell
- Listing terms: Cash,Conventional,FHA,USDA Loan,VA Loan
Price history
| Date | Event | Price |
|---|---|---|
| 8/29/2024 | Sold | $359,450$154/sqft |
Source: | ||
| 6/18/2024 | Pending sale | $359,450$154/sqft |
Source: | ||
| 5/29/2024 | Listed for sale | $359,450$154/sqft |
Source: | ||
Public tax history
Tax history is unavailable.
Neighborhood: 30248
Nearby schools
GreatSchools rating
- 5/10Locust Grove Elementary SchoolGrades: PK-5Distance: 1.1 mi
- 5/10Locust Grove Middle SchoolGrades: 6-8Distance: 2.7 mi
- 3/10Locust Grove High SchoolGrades: 9-12Distance: 3.1 mi
Schools provided by the listing agent
- Elementary: Locust Grove
- Middle: Locust Grove
- High: Locust Grove
Source: GAMLS. This data may not be complete. We recommend contacting the local school district to confirm school assignments for this home.
Get a cash offer in 3 minutes
Find out how much your home could sell for in as little as 3 minutes with a no-obligation cash offer.
Estimated market value
$345,100
Get a cash offer in 3 minutes
Find out how much your home could sell for in as little as 3 minutes with a no-obligation cash offer.
Estimated market value
$345,100



