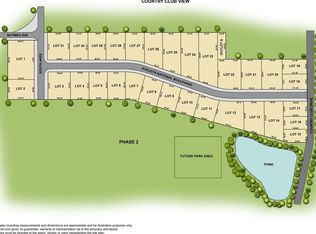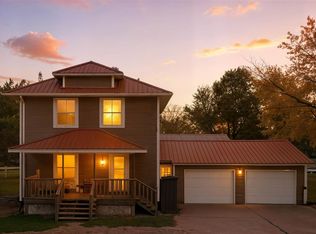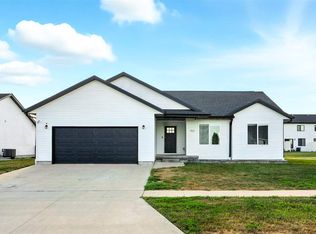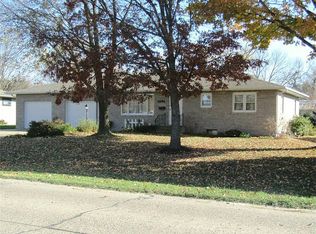New construction duplex in Washington's newest subdivision, Country Club View. Enjoy the open concept with generous sized kitchen/dining room and Livingroom. Large primary suite with walk in closet. Hard surface flooring in kitchen, dining area and baths. All kitchen/bath tops are solid surface. Multiple 110volt/HDMI dual outlets throughout the space. Furnace room in garage saving living space. One level living at it's best!!
New construction
Price cut: $6K (10/1)
$279,900
202 Augusta National Blvd, Washington, IA 52353
2beds
1,400sqft
Est.:
Zero Lot, Residential
Built in 2025
7,405.2 Square Feet Lot
$278,200 Zestimate®
$200/sqft
$-- HOA
What's special
Furnace room in garageOpen conceptHard surface flooringLarge primary suiteWalk in closet
- 216 days |
- 73 |
- 4 |
Zillow last checked: 8 hours ago
Listing updated: November 03, 2025 at 11:28am
Listed by:
Tim Elliott 319-461-4413,
Century 21 Trinity,
Patty Elliott 319-548-1576,
Century 21 Trinity
Source: Iowa City Area AOR,MLS#: 202503065
Tour with a local agent
Facts & features
Interior
Bedrooms & bathrooms
- Bedrooms: 2
- Bathrooms: 2
- Full bathrooms: 2
Heating
- Electric, Forced Air, Natural Gas
Cooling
- Ceiling Fan(s), Central Air
Appliances
- Included: None
- Laundry: Lower Level, Laundry Room
Features
- Other, Breakfast Bar
- Flooring: Carpet, LVP
- Windows: Double Pane Windows
- Has fireplace: No
- Fireplace features: None
Interior area
- Total structure area: 1,400
- Total interior livable area: 1,400 sqft
- Finished area above ground: 1,400
- Finished area below ground: 0
Property
Parking
- Total spaces: 2
- Parking features: Garage - Attached
- Has attached garage: Yes
Features
- Levels: One
- Stories: 1
Lot
- Size: 7,405.2 Square Feet
- Dimensions: 51.5 x 150
- Features: Less Than Half Acre, Level
Details
- Parcel number: TBD
- Zoning: Residential
- Special conditions: Standard
Construction
Type & style
- Home type: SingleFamily
- Architectural style: Condo Single Level
- Property subtype: Zero Lot, Residential
Materials
- Composit, Vinyl, Frame
- Foundation: Slab
Condition
- New Construction
- New construction: Yes
- Year built: 2025
Details
- Builder name: Falon Ridge, LLC
Utilities & green energy
- Sewer: Public Sewer
- Water: Public
Green energy
- Indoor air quality: Passive Radon
Community & HOA
Community
- Features: Golf, Sidewalks
- Security: Smoke Detector(s)
- Subdivision: Country Club View
Location
- Region: Washington
Financial & listing details
- Price per square foot: $200/sqft
- Annual tax amount: $110
- Date on market: 5/8/2025
- Listing terms: Cash,Conventional
Estimated market value
$278,200
$264,000 - $292,000
Not available
Price history
Price history
| Date | Event | Price |
|---|---|---|
| 10/1/2025 | Price change | $279,900-2.1%$200/sqft |
Source: | ||
| 9/29/2025 | Price change | $285,900-4.7%$204/sqft |
Source: | ||
| 7/23/2025 | Price change | $299,900-1%$214/sqft |
Source: | ||
| 5/8/2025 | Listed for sale | $302,900$216/sqft |
Source: | ||
Public tax history
Public tax history
Tax history is unavailable.BuyAbility℠ payment
Est. payment
$1,801/mo
Principal & interest
$1388
Property taxes
$315
Home insurance
$98
Climate risks
Neighborhood: 52353
Nearby schools
GreatSchools rating
- 5/10Lincoln Upper Elementary SchoolGrades: 3-5Distance: 1.1 mi
- 5/10Washington Junior High SchoolGrades: 6-8Distance: 1.3 mi
- 3/10Washington High SchoolGrades: 9-12Distance: 0.6 mi
Schools provided by the listing agent
- Elementary: Washington
- Middle: Washington
- High: Washington
Source: Iowa City Area AOR. This data may not be complete. We recommend contacting the local school district to confirm school assignments for this home.
- Loading
- Loading




