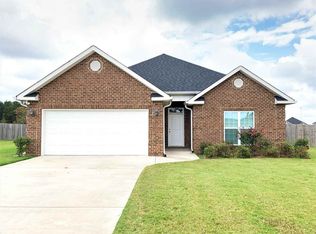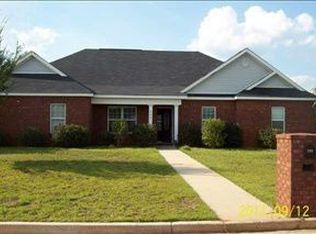100% USDA Financing area to qualified buyers. The 3 bedroom Savannah Plan has the formal dining area opening to the great room with fireplace. The kitchen cabinets are a galley layout . The master bathroom has a tiled shower and separate garden tub. Minutes from WRAFB, I75 and the new Byron Hospital.
This property is off market, which means it's not currently listed for sale or rent on Zillow. This may be different from what's available on other websites or public sources.


