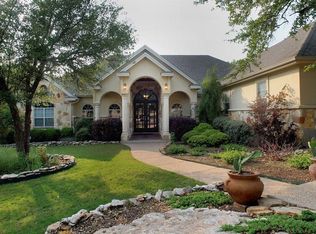Gorgeous shaded lot of just over an acre. Circular Drive makes it easy for your guests to park and the side entry garage along with another detached garage gives you plenty of space for your vehicles, toys, and even a workshop. The entry sets the standard for this luxurious home with beautiful inlaid tile, custom ceilings, and art niches. The private office is accessed by lovely French doors and offers lovely wood floors and closet space - the perfect place to work from home. The formal dining is great for holiday meals and entertaining guests. The family room is large enough for any furniture you have or want to have and offers lovely views across the patio, pool, and land. The kitchen is open to the family room just like you want and includes a breakfast bar and island so all your guests can gather around. The master suite is large, luxurious, and privately located. On the other side of the home are 2 bedrooms that share a walk-through bath. The bonus room was used as a media room by previous owners and is perfect for a game room, exercise room, or whatever you need. The patio is large enough for friends and family to hang out and the decking around the pool offers plenty of room for a party. Shade trees and a wonderful pool make this a great home for entertaining.
This property is off market, which means it's not currently listed for sale or rent on Zillow. This may be different from what's available on other websites or public sources.
