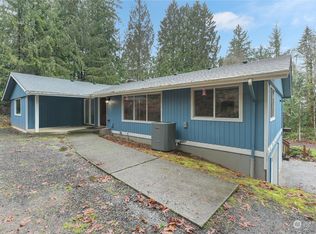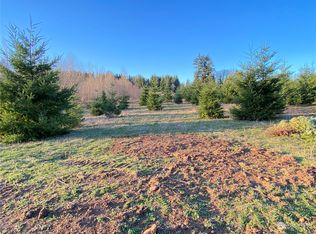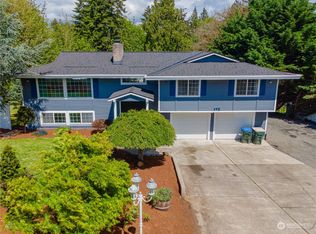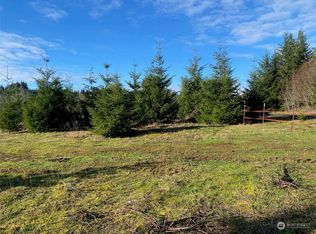Sold
Listed by:
Katie Carter,
Olympic Sotheby's Int'l Realty,
Barbara A. Furman,
Olympic Sotheby's Int'l Realty
Bought with: RE/MAX Premier Group
$895,000
202 Brockway Road, Chehalis, WA 98532
3beds
5,564sqft
Single Family Residence
Built in 1980
4.23 Acres Lot
$895,300 Zestimate®
$161/sqft
$4,091 Estimated rent
Home value
$895,300
$752,000 - $1.07M
$4,091/mo
Zestimate® history
Loading...
Owner options
Explore your selling options
What's special
Extraordinary views of Mt. Rainier and the Chehalis Valley. Custom-built estate on 4.23+/- acres, 5500 sf (+/-) 3 bedrooms & 4.5 bath offers everything you’ve been looking for. Vaulted cedar ceilings & impressive stone wood-burning fireplace serve as a stunning focal point in the expansive living area. The granite countertops, butler’s pantry & wet bar make this home an entertainer's paradise. Large windows throughout the living and formal dining area allow enjoyment of the ever-changing seasons. With multi-generational living in mind, this home offers a second kitchen & incredible entertainment space, perfect for hosting friends. Three-car garage, newer roof & room for toys, this property offers it all.
Zillow last checked: 8 hours ago
Listing updated: December 08, 2025 at 04:03am
Listed by:
Katie Carter,
Olympic Sotheby's Int'l Realty,
Barbara A. Furman,
Olympic Sotheby's Int'l Realty
Bought with:
Israel Jimenez, 138262
RE/MAX Premier Group
Source: NWMLS,MLS#: 2437593
Facts & features
Interior
Bedrooms & bathrooms
- Bedrooms: 3
- Bathrooms: 5
- Full bathrooms: 4
- 1/2 bathrooms: 1
- Main level bathrooms: 4
- Main level bedrooms: 3
Primary bedroom
- Level: Main
Bedroom
- Level: Main
Bedroom
- Level: Main
Bathroom full
- Level: Main
Bathroom full
- Level: Main
Bathroom full
- Level: Main
Bathroom full
- Level: Lower
Other
- Level: Lower
Other
- Level: Main
Den office
- Level: Lower
Den office
- Level: Main
Dining room
- Level: Main
Entry hall
- Level: Main
Family room
- Level: Lower
Kitchen with eating space
- Level: Main
Living room
- Level: Main
Rec room
- Level: Lower
Utility room
- Level: Main
Heating
- Fireplace, Heat Pump, Electric
Cooling
- Heat Pump
Appliances
- Included: Dishwasher(s), Refrigerator(s), Stove(s)/Range(s)
Features
- Bath Off Primary, Dining Room, Walk-In Pantry
- Flooring: Ceramic Tile, Laminate, Carpet
- Basement: Finished
- Number of fireplaces: 2
- Fireplace features: Wood Burning, Lower Level: 1, Main Level: 1, Fireplace
Interior area
- Total structure area: 5,564
- Total interior livable area: 5,564 sqft
Property
Parking
- Total spaces: 3
- Parking features: Attached Garage, RV Parking
- Attached garage spaces: 3
Features
- Levels: One
- Stories: 1
- Entry location: Main
- Patio & porch: Bath Off Primary, Dining Room, Fireplace, Vaulted Ceiling(s), Walk-In Closet(s), Walk-In Pantry, Wet Bar, Wine/Beverage Refrigerator
- Has view: Yes
- View description: Mountain(s), Territorial
Lot
- Size: 4.23 Acres
- Features: Deck, RV Parking
- Topography: Partial Slope,Sloped
- Residential vegetation: Garden Space
Details
- Parcel number: 022418001004
- Special conditions: Standard
Construction
Type & style
- Home type: SingleFamily
- Property subtype: Single Family Residence
Materials
- Stone, Wood Siding
- Foundation: Poured Concrete
- Roof: Composition
Condition
- Year built: 1980
Utilities & green energy
- Electric: Company: PUD #1
- Sewer: Septic Tank, Company: Septic
- Water: Community, Company: Boisfort Valley Water
Community & neighborhood
Location
- Region: Chehalis
- Subdivision: Chehalis
Other
Other facts
- Listing terms: Cash Out,Conventional,VA Loan
- Cumulative days on market: 357 days
Price history
| Date | Event | Price |
|---|---|---|
| 11/7/2025 | Sold | $895,000$161/sqft |
Source: | ||
| 10/7/2025 | Pending sale | $895,000$161/sqft |
Source: | ||
| 9/25/2025 | Listed for sale | $895,000+27.9%$161/sqft |
Source: | ||
| 6/10/2021 | Sold | $700,000-6.7%$126/sqft |
Source: | ||
| 4/23/2021 | Pending sale | $749,999$135/sqft |
Source: | ||
Public tax history
| Year | Property taxes | Tax assessment |
|---|---|---|
| 2024 | $10,468 +0.2% | $1,202,600 -4.3% |
| 2023 | $10,444 +11.6% | $1,256,000 +33.1% |
| 2021 | $9,356 +38.8% | $943,800 +53% |
Find assessor info on the county website
Neighborhood: 98532
Nearby schools
GreatSchools rating
- NAJames W Lintott Elementary SchoolGrades: PK-2Distance: 3.8 mi
- 6/10Chehalis Middle SchoolGrades: 6-8Distance: 3.9 mi
- 8/10W F West High SchoolGrades: 9-12Distance: 3.5 mi

Get pre-qualified for a loan
At Zillow Home Loans, we can pre-qualify you in as little as 5 minutes with no impact to your credit score.An equal housing lender. NMLS #10287.



