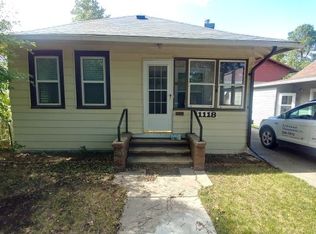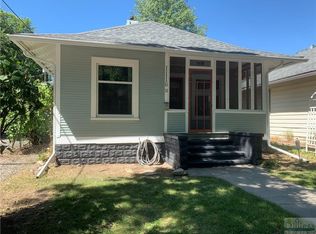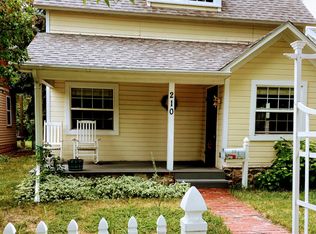Sold on 10/15/25
Street View
Price Unknown
202 Burlington Ave, Billings, MT 59101
2beds
1baths
1,004sqft
SingleFamily
Built in 1935
3,267 Square Feet Lot
$-- Zestimate®
$--/sqft
$1,743 Estimated rent
Home value
Not available
Estimated sales range
Not available
$1,743/mo
Zestimate® history
Loading...
Owner options
Explore your selling options
What's special
202 Burlington Ave, Billings, MT 59101 is a single family home that contains 1,004 sq ft and was built in 1935. It contains 2 bedrooms and 1 bathroom.
The Rent Zestimate for this home is $1,743/mo.
Facts & features
Interior
Bedrooms & bathrooms
- Bedrooms: 2
- Bathrooms: 1
Heating
- Other
Cooling
- Central
Features
- Basement: Finished
Interior area
- Total interior livable area: 1,004 sqft
Property
Features
- Exterior features: Wood
Lot
- Size: 3,267 sqft
Details
- Parcel number: 03092704118140000
Construction
Type & style
- Home type: SingleFamily
Materials
- Frame
- Foundation: Concrete
- Roof: Asphalt
Condition
- Year built: 1935
Community & neighborhood
Location
- Region: Billings
Price history
| Date | Event | Price |
|---|---|---|
| 10/15/2025 | Sold | -- |
Source: Agent Provided | ||
| 9/20/2025 | Contingent | $248,900$248/sqft |
Source: | ||
| 8/21/2025 | Price change | $248,900-3.9%$248/sqft |
Source: | ||
| 7/24/2025 | Price change | $259,000-0.4%$258/sqft |
Source: | ||
| 7/5/2025 | Listed for sale | $260,000$259/sqft |
Source: | ||
Public tax history
| Year | Property taxes | Tax assessment |
|---|---|---|
| 2024 | $2,030 +1.2% | $224,700 |
| 2023 | $2,006 +25.7% | $224,700 +39.8% |
| 2022 | $1,595 +5.1% | $160,700 |
Find assessor info on the county website
Neighborhood: Central-Terry
Nearby schools
GreatSchools rating
- 2/10Broadwater SchoolGrades: PK-5Distance: 0.4 mi
- 3/10Lewis & Clark 7-8Grades: 6-8Distance: 1.4 mi
- 4/10Billings Sr High SchoolGrades: 9-12Distance: 0.3 mi


