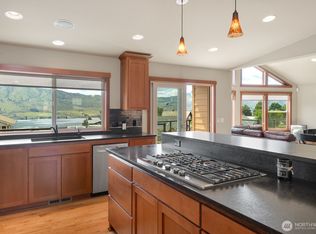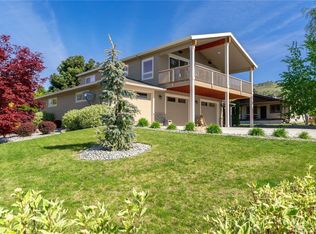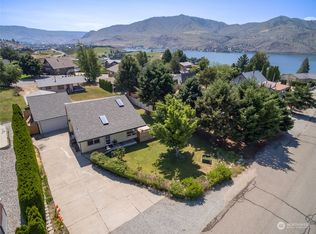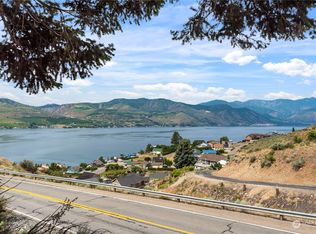Sold
Listed by:
Gloria DiSanto,
eXp Realty
Bought with: CB Cascade - Lake Chelan
$908,890
202 Butte Road, Chelan, WA 98816
3beds
1,748sqft
Single Family Residence
Built in 2002
10,454.4 Square Feet Lot
$868,500 Zestimate®
$520/sqft
$2,630 Estimated rent
Home value
$868,500
$825,000 - $921,000
$2,630/mo
Zestimate® history
Loading...
Owner options
Explore your selling options
What's special
This meticulously maintained single-level home offers vaulted ceiling, open concept living area, providing a spacious & welcoming atmosphere. One of the highlights is the enclosed deck, where you can step out & enjoy the stunning view of Lake Chelan. The backyard is fully fenced, beautifully landscaped, creating a magical oasis for relaxation & entertainment. You can sit back & relax on the covered patio, as well as a dedicated hot-tub deck for enjoying a soak in privacy. Storage is abundant, thanks to the custom maple built-in cabinets. RV parking, custom-built heated storage shed w/a cement floor. Furnace & heat pump installed in 2017. Thoughtful features & a prime location in Chelan Hills making it a highly desirable place to call home.
Zillow last checked: 8 hours ago
Listing updated: July 12, 2023 at 12:16pm
Listed by:
Gloria DiSanto,
eXp Realty
Bought with:
Anita A. Day, 18430
CB Cascade - Lake Chelan
Source: NWMLS,MLS#: 2076187
Facts & features
Interior
Bedrooms & bathrooms
- Bedrooms: 3
- Bathrooms: 2
- Full bathrooms: 2
- Main level bedrooms: 3
Primary bedroom
- Level: Main
Bedroom
- Level: Main
Bedroom
- Level: Main
Bathroom full
- Level: Main
Bathroom full
- Level: Main
Den office
- Level: Main
Dining room
- Level: Main
Entry hall
- Level: Main
Kitchen with eating space
- Level: Main
Living room
- Level: Main
Utility room
- Level: Main
Heating
- Fireplace(s), Forced Air, Heat Pump
Cooling
- Forced Air
Appliances
- Included: Dishwasher_, Double Oven, Dryer, GarbageDisposal_, Microwave_, Refrigerator_, StoveRange_, Washer, Dishwasher, Garbage Disposal, Microwave, Refrigerator, StoveRange, Water Heater Location: Garage
Features
- Bath Off Primary
- Flooring: Ceramic Tile, Travertine, Carpet
- Windows: Double Pane/Storm Window
- Basement: None
- Number of fireplaces: 1
- Fireplace features: Gas, Main Level: 1, Fireplace
Interior area
- Total structure area: 1,748
- Total interior livable area: 1,748 sqft
Property
Parking
- Total spaces: 2
- Parking features: Attached Garage
- Attached garage spaces: 2
Features
- Levels: One
- Stories: 1
- Entry location: Main
- Patio & porch: Ceramic Tile, Wall to Wall Carpet, Bath Off Primary, Double Pane/Storm Window, Jetted Tub, Walk-In Closet(s), Fireplace
- Pool features: Community
- Has spa: Yes
- Spa features: Bath
- Has view: Yes
- View description: Lake, Territorial
- Has water view: Yes
- Water view: Lake
Lot
- Size: 10,454 sqft
- Features: Paved, Deck, Fenced-Fully, High Speed Internet, Hot Tub/Spa, Patio, Propane, Sprinkler System
- Topography: Level
Details
- Parcel number: 272210665072
- Zoning description: Res,Jurisdiction: City
- Special conditions: Standard
Construction
Type & style
- Home type: SingleFamily
- Architectural style: Northwest Contemporary
- Property subtype: Single Family Residence
Materials
- Cement/Concrete, Wood Siding
- Foundation: Poured Concrete
- Roof: Composition
Condition
- Very Good
- Year built: 2002
- Major remodel year: 2016
Utilities & green energy
- Electric: Company: Chelan County PUD
- Sewer: Septic Tank, Company: City of Chelan
- Water: Community, Company: City of Chelan
Community & neighborhood
Community
- Community features: Boat Launch, CCRs, Park, Playground
Location
- Region: Chelan
- Subdivision: Lake Chelan Hills
HOA & financial
HOA
- HOA fee: $825 annually
- Association phone: 509-470-5515
Other
Other facts
- Listing terms: Cash Out,Conventional
- Cumulative days on market: 691 days
Price history
| Date | Event | Price |
|---|---|---|
| 7/12/2023 | Sold | $908,890+2.1%$520/sqft |
Source: | ||
| 6/11/2023 | Pending sale | $889,900$509/sqft |
Source: | ||
| 6/3/2023 | Listed for sale | $889,900+134.8%$509/sqft |
Source: | ||
| 12/11/2010 | Listing removed | $379,000$217/sqft |
Source: Windermere Real Estate/Lake Chelan #996701 Report a problem | ||
| 12/2/2010 | Listed for sale | $379,000+1.3%$217/sqft |
Source: Windermere Real Estate/Lake Chelan #996701 Report a problem | ||
Public tax history
| Year | Property taxes | Tax assessment |
|---|---|---|
| 2024 | $4,521 +7.7% | $645,518 +3.9% |
| 2023 | $4,197 -15.3% | $621,384 -9.5% |
| 2022 | $4,955 +16.8% | $686,400 +40.1% |
Find assessor info on the county website
Neighborhood: 98816
Nearby schools
GreatSchools rating
- 4/10Morgen Owings Elementary SchoolGrades: K-5Distance: 2.3 mi
- 6/10Chelan Middle SchoolGrades: 6-8Distance: 2.2 mi
- 6/10Chelan High SchoolGrades: 9-12Distance: 2.2 mi
Schools provided by the listing agent
- Elementary: Morgen Owings Elem
- Middle: Chelan Mid
- High: Chelan High
Source: NWMLS. This data may not be complete. We recommend contacting the local school district to confirm school assignments for this home.
Get pre-qualified for a loan
At Zillow Home Loans, we can pre-qualify you in as little as 5 minutes with no impact to your credit score.An equal housing lender. NMLS #10287.



