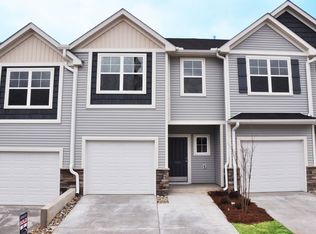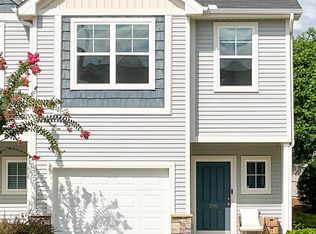Sold for $260,000 on 07/31/25
$260,000
202 Button Willow St, Taylors, SC 29687
3beds
1,552sqft
Townhouse, Residential
Built in 2017
1,460 Square Feet Lot
$262,600 Zestimate®
$168/sqft
$-- Estimated rent
Home value
$262,600
$249,000 - $276,000
Not available
Zestimate® history
Loading...
Owner options
Explore your selling options
What's special
RARE FIND: Assumable 2.375% Loan - Prime Location! This beautifully maintained home offers: Incredible location – close to top schools, dining, & shopping - Low-maintenance living - Move-in ready!! The townhome located in The Townes at Eastside. Perfectly situated just 11 minutes from downtown Greenville, 13 minutes from downtown Greer, and approximately 20 minutes from Furman University. This 3-bedroom, 2-bathroom home is the ideal blend of convenience and comfort. Main living area is an open floor plan with ample natural light and modern finishes throughout. The home also comes with blinds throughout and a new dishwasher in stalled Feb. 2025. The property features a private back patio, which is ideal for outdoor relaxation or entertaining. Driveway provides double-car parking pad and easy access to extra parking spaces when needed. Community does have restrictions regarding parking on the street. The seller is including the following furniture items with acceptable terms: two twin beds, washer, dryer, refrigerator, sofa, a side table, small hall table (located near the front door) and the kitchen table with two stools- making the home move-in ready! Please note, measurements are estimates and the floor plan and measurements are estimates provided by Cubicasa.
Zillow last checked: 8 hours ago
Listing updated: July 31, 2025 at 12:37pm
Listed by:
Candice Bargar 864-561-3403,
Servus Realty Group
Bought with:
Kathy Harris
Coldwell Banker Caine/Williams
Source: Greater Greenville AOR,MLS#: 1557132
Facts & features
Interior
Bedrooms & bathrooms
- Bedrooms: 3
- Bathrooms: 3
- Full bathrooms: 2
- 1/2 bathrooms: 1
Primary bedroom
- Area: 228
- Dimensions: 19 x 12
Bedroom 2
- Area: 108
- Dimensions: 12 x 9
Bedroom 3
- Area: 108
- Dimensions: 12 x 9
Primary bathroom
- Features: Full Bath, Shower Only, Walk-In Closet(s)
- Level: Second
Kitchen
- Area: 228
- Dimensions: 19 x 12
Office
- Area: 285
- Dimensions: 19 x 15
Den
- Area: 285
- Dimensions: 19 x 15
Heating
- Forced Air, Natural Gas
Cooling
- Central Air, Electric
Appliances
- Included: Dishwasher, Disposal, Refrigerator, Free-Standing Electric Range, Microwave, Electric Water Heater
- Laundry: 2nd Floor, Walk-in, Laundry Room
Features
- Ceiling Fan(s), Ceiling Smooth, Granite Counters, Countertops-Solid Surface, Open Floorplan, Walk-In Closet(s), Pantry
- Flooring: Carpet, Luxury Vinyl
- Windows: Insulated Windows
- Basement: None
- Attic: Pull Down Stairs,Storage
- Has fireplace: No
- Fireplace features: None
Interior area
- Total structure area: 1,529
- Total interior livable area: 1,552 sqft
Property
Parking
- Total spaces: 1
- Parking features: Attached, Garage Door Opener, Parking Pad, Concrete
- Attached garage spaces: 1
- Has uncovered spaces: Yes
Features
- Levels: Two
- Stories: 2
- Patio & porch: Patio
Lot
- Size: 1,460 sqft
- Dimensions: 20 x 73 x 20 x 73
- Features: Sprklr In Grnd-Full Yard
- Topography: Level
Details
- Parcel number: P016.0401046.00
Construction
Type & style
- Home type: Townhouse
- Architectural style: Traditional
- Property subtype: Townhouse, Residential
Materials
- Vinyl Siding
- Foundation: Slab
- Roof: Composition
Condition
- Year built: 2017
Details
- Builder model: Lancaster
- Builder name: Cothran Properties
Utilities & green energy
- Sewer: Public Sewer
- Water: Public
- Utilities for property: Cable Available, Underground Utilities
Community & neighborhood
Community
- Community features: Common Areas, Street Lights, Sidewalks, Lawn Maintenance
Location
- Region: Taylors
- Subdivision: The Townes at Eastside
Price history
| Date | Event | Price |
|---|---|---|
| 7/31/2025 | Sold | $260,000+4%$168/sqft |
Source: | ||
| 6/5/2025 | Contingent | $249,900$161/sqft |
Source: | ||
| 5/12/2025 | Listed for sale | $249,9000%$161/sqft |
Source: | ||
| 5/9/2025 | Listing removed | $250,000$161/sqft |
Source: | ||
| 4/3/2025 | Price change | $250,000-2%$161/sqft |
Source: | ||
Public tax history
Tax history is unavailable.
Neighborhood: 29687
Nearby schools
GreatSchools rating
- 9/10Brook Glenn Elementary SchoolGrades: PK-5Distance: 0.7 mi
- 8/10Northwood Middle SchoolGrades: 6-8Distance: 0.6 mi
- 8/10Eastside High SchoolGrades: 9-12Distance: 1 mi
Schools provided by the listing agent
- Elementary: Brook Glenn
- Middle: Northwood
- High: Eastside
Source: Greater Greenville AOR. This data may not be complete. We recommend contacting the local school district to confirm school assignments for this home.
Get a cash offer in 3 minutes
Find out how much your home could sell for in as little as 3 minutes with a no-obligation cash offer.
Estimated market value
$262,600
Get a cash offer in 3 minutes
Find out how much your home could sell for in as little as 3 minutes with a no-obligation cash offer.
Estimated market value
$262,600

