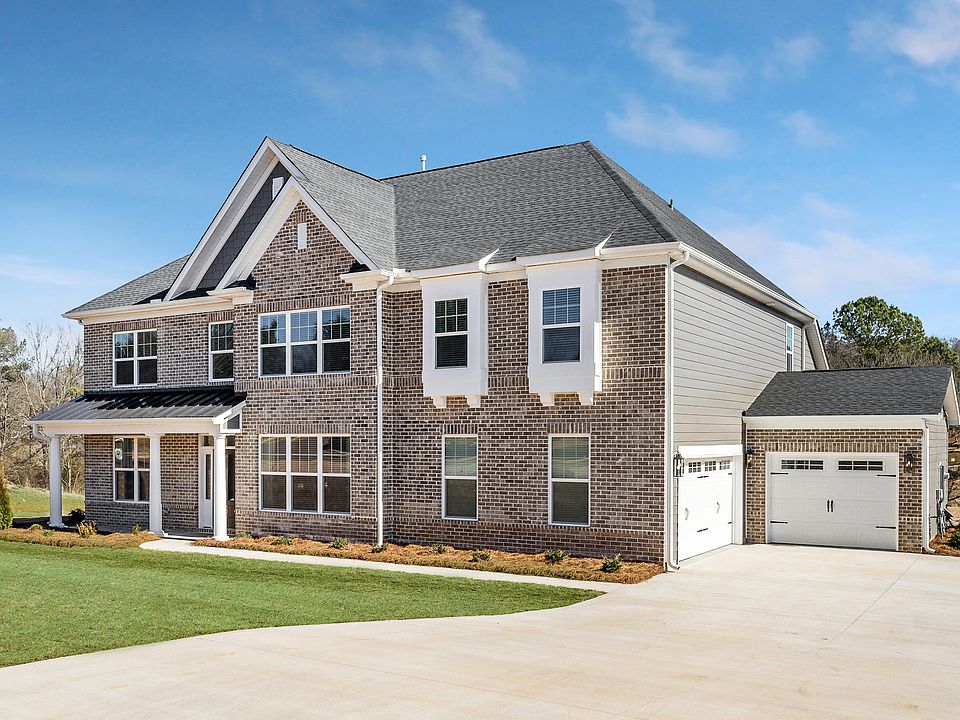Welcome to 202 Chandler Court, a stunning showcase of refined craftsmanship and thoughtful luxury nestled in the heart of Easleys Walnut Grove community. This stately home impresses from the start with its brick and stone-accented exterior, elegant board and batten siding, and side-entry garage. A full brick detached garage, black metal porch railings, and professionally designed landscaping with automatic irrigation add to the striking curb appeal. Inside, soaring 10-foot ceilings and wide-plank luxury vinyl floors lead you into an expansive open layout filled with natural light. The gourmet kitchen is a true centerpiece, featuring Charleston White cabinetry, quartz countertops, a stainless farmhouse sink, and a designer picket backsplash seamlessly extending into a butlers pantry and sunroom. The great room offers cozy elegance with a marble-surround fireplace, double crown molding, and smart wiring. The luxury primary suite features a frameless glass shower, garden tub, dual vanities, and quartz countertops. With five spacious bedrooms, including a private guest suite, four-and-a-half bathrooms, a bonus room, and flexible living spaces, this home is designed to grow with you
New construction
$959,000
202 Chandler Ct, Easley, SC 29642
5beds
4,546sqft
Single Family Residence
Built in 2025
-- sqft lot
$955,400 Zestimate®
$211/sqft
$-- HOA
Under construction (available December 2025)
Currently being built and ready to move in soon. Reserve today by contacting the builder.
What's special
Marble-surround fireplaceBonus roomFull brick detached garageBrick and stone-accented exteriorGarden tubSide-entry garageBlack metal porch railings
This home is based on the Patterson II plan.
Call: (864) 635-2706
- 57 days |
- 39 |
- 2 |
Zillow last checked: October 19, 2025 at 12:15am
Listing updated: October 19, 2025 at 12:15am
Listed by:
Mungo Homes
Source: Mungo Homes, Inc
Travel times
Schedule tour
Select your preferred tour type — either in-person or real-time video tour — then discuss available options with the builder representative you're connected with.
Facts & features
Interior
Bedrooms & bathrooms
- Bedrooms: 5
- Bathrooms: 5
- Full bathrooms: 4
- 1/2 bathrooms: 1
Interior area
- Total interior livable area: 4,546 sqft
Property
Parking
- Total spaces: 4
- Parking features: Garage
- Garage spaces: 4
Features
- Levels: 2.0
- Stories: 2
Construction
Type & style
- Home type: SingleFamily
- Property subtype: Single Family Residence
Condition
- New Construction,Under Construction
- New construction: Yes
- Year built: 2025
Details
- Builder name: Mungo Homes
Community & HOA
Community
- Subdivision: Walnut Grove
Location
- Region: Easley
Financial & listing details
- Price per square foot: $211/sqft
- Date on market: 9/26/2025
About the community
Discover Walnut Grove, an exclusive gated community in the heart of Powdersville, SC, offering a rare blend of privacy, space, and convenience. With just 56 thoughtfully designed homesites and expansive floor plans ranging from 2,800 to over 5,500 square feet, Walnut Grove provides an elevated lifestyle ideal for those seeking room to thrive.Enjoy peaceful, walkable streets with sidewalks in common areas, all within the highly rated Powdersville school district. Just under three miles from Smithfields Country Club and less than ten miles from vibrant downtown Greenville, Walnut Grove places you close to golf, dining, shopping, and entertainmentwhile still offering the serenity of a tucked-away neighborhood.Experience refined living with room to grow at Walnut Grove.
Source: Mungo Homes, Inc

