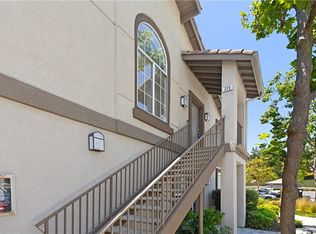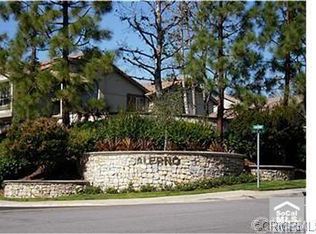Sold for $710,000
Listing Provided by:
Mario Gamboa DRE #00999273 949-230-8901,
Berkshire Hathaway HomeService,
Mario Gamboa Jr. DRE #01894692 949-683-8906,
Berkshire Hathaway HomeService
Bought with: Berkshire Hathaway HomeService
$710,000
202 Chaumont Cir, Foothill Ranch, CA 92610
3beds
1,104sqft
Condominium
Built in 1995
-- sqft lot
$729,500 Zestimate®
$643/sqft
$3,461 Estimated rent
Home value
$729,500
$686,000 - $781,000
$3,461/mo
Zestimate® history
Loading...
Owner options
Explore your selling options
What's special
Foothill Ranch home in a quiet Salerno Community complex. A desirable main floor unit with a large front patio outdoor area. Main living area is a great room with a fireplace, dining area and spacious kitchen and lots of pantry cabinets. Largest model in tract with 3 bedrooms and 2 baths with the 3rd bedroom currently used as a den/office that can easily convert to a bedroom ( Builder option ). Upgraded wood laminate flooring, inside laundry area with direct access to the single car garage with ample overhead storage. Homeowners association amenities include pools, spa, parks and access to the clubhouse. Easy access to the Toll Roads, trails, schools and shopping complex. Must see.
Zillow last checked: 8 hours ago
Listing updated: June 19, 2024 at 12:56pm
Listing Provided by:
Mario Gamboa DRE #00999273 949-230-8901,
Berkshire Hathaway HomeService,
Mario Gamboa Jr. DRE #01894692 949-683-8906,
Berkshire Hathaway HomeService
Bought with:
Mario Gamboa, DRE #00999273
Berkshire Hathaway HomeService
Mario Gamboa Jr., DRE #01894692
Berkshire Hathaway HomeService
Source: CRMLS,MLS#: OC24095197 Originating MLS: California Regional MLS
Originating MLS: California Regional MLS
Facts & features
Interior
Bedrooms & bathrooms
- Bedrooms: 3
- Bathrooms: 2
- Full bathrooms: 2
- Main level bathrooms: 2
- Main level bedrooms: 3
Bedroom
- Features: All Bedrooms Down
Bedroom
- Features: Bedroom on Main Level
Bathroom
- Features: Bathroom Exhaust Fan, Bathtub, Dual Sinks, Granite Counters, Separate Shower, Tub Shower, Walk-In Shower
Kitchen
- Features: Granite Counters
Other
- Features: Walk-In Closet(s)
Heating
- Central, Forced Air, Fireplace(s), Natural Gas
Cooling
- Central Air, Electric
Appliances
- Included: Built-In Range, Dishwasher, Disposal, Gas Range, Gas Water Heater, Microwave, Refrigerator, Range Hood, Water Heater
- Laundry: Washer Hookup, Gas Dryer Hookup, Inside, Laundry Closet, Laundry Room
Features
- Breakfast Area, Granite Counters, Country Kitchen, Pantry, Recessed Lighting, All Bedrooms Down, Bedroom on Main Level, Walk-In Closet(s)
- Flooring: Laminate, Tile
- Doors: Sliding Doors
- Windows: Blinds, Drapes, Screens
- Has fireplace: Yes
- Fireplace features: Gas, Living Room
- Common walls with other units/homes: 2+ Common Walls
Interior area
- Total interior livable area: 1,104 sqft
Property
Parking
- Total spaces: 2
- Parking features: Concrete, Direct Access, Door-Single, Garage, Garage Door Opener, Garage Faces Rear, One Space
- Attached garage spaces: 1
- Carport spaces: 1
- Covered spaces: 2
Accessibility
- Accessibility features: Accessible Doors
Features
- Levels: One
- Stories: 1
- Entry location: 1
- Patio & porch: Concrete, Front Porch, Patio
- Exterior features: Rain Gutters
- Pool features: Gas Heat, In Ground, Association
- Has spa: Yes
- Spa features: Association, In Ground
- Fencing: Block,Stucco Wall
- Has view: Yes
- View description: Park/Greenbelt, Mountain(s)
Lot
- Features: 31-35 Units/Acre, Cul-De-Sac, Near Park
Details
- Parcel number: 93911313
- Special conditions: Standard,Trust
Construction
Type & style
- Home type: Condo
- Architectural style: Contemporary
- Property subtype: Condominium
- Attached to another structure: Yes
Materials
- Drywall, Glass, Concrete, Stucco, Copper Plumbing
- Foundation: Slab, Tie Down
- Roof: Copper,Concrete,Flat Tile,Spanish Tile,Tile
Condition
- New construction: No
- Year built: 1995
Utilities & green energy
- Sewer: Public Sewer
- Water: Public
- Utilities for property: Cable Available, Electricity Available, Natural Gas Available, Phone Available, Sewer Connected, Water Available
Community & neighborhood
Security
- Security features: Carbon Monoxide Detector(s), Fire Rated Drywall
Community
- Community features: Curbs, Gutter(s), Street Lights, Sidewalks, Park
Location
- Region: Foothill Ranch
- Subdivision: Salerno (Fsa)
HOA & financial
HOA
- Has HOA: Yes
- HOA fee: $415 monthly
- Amenities included: Sport Court, Playground, Pool, Spa/Hot Tub
- Association name: Salerno
- Association phone: 949-448-6185
- Second HOA fee: $108 monthly
- Second association name: Salerno
- Second association phone: 949-508-1639
Other
Other facts
- Listing terms: Cash,Cash to New Loan
- Road surface type: Paved
Price history
| Date | Event | Price |
|---|---|---|
| 7/10/2024 | Listing removed | -- |
Source: CRMLS #OC24125590 Report a problem | ||
| 6/22/2024 | Listed for rent | $3,600+9.1%$3/sqft |
Source: CRMLS #OC24125590 Report a problem | ||
| 6/19/2024 | Sold | $710,000-2.7%$643/sqft |
Source: | ||
| 6/1/2024 | Pending sale | $730,000$661/sqft |
Source: | ||
| 5/29/2024 | Contingent | $730,000$661/sqft |
Source: | ||
Public tax history
| Year | Property taxes | Tax assessment |
|---|---|---|
| 2025 | $7,610 +241.6% | $724,200 +239.5% |
| 2024 | $2,228 +2.4% | $213,304 +2% |
| 2023 | $2,176 +1.8% | $209,122 +2% |
Find assessor info on the county website
Neighborhood: 92610
Nearby schools
GreatSchools rating
- 7/10Foothill Ranch Elementary SchoolGrades: K-6Distance: 0.5 mi
- 7/10Rancho Santa Margarita Intermediate SchoolGrades: 7-8Distance: 4.6 mi
- 10/10Trabuco Hills High SchoolGrades: 9-12Distance: 2 mi
Schools provided by the listing agent
- Elementary: Foothill Ranch
- Middle: Rancho Santa Margarita
- High: Trabuco
Source: CRMLS. This data may not be complete. We recommend contacting the local school district to confirm school assignments for this home.
Get a cash offer in 3 minutes
Find out how much your home could sell for in as little as 3 minutes with a no-obligation cash offer.
Estimated market value$729,500
Get a cash offer in 3 minutes
Find out how much your home could sell for in as little as 3 minutes with a no-obligation cash offer.
Estimated market value
$729,500

