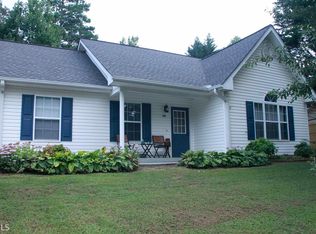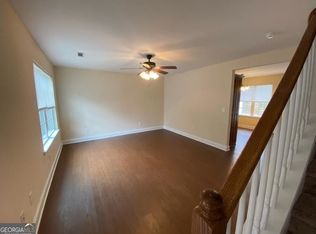Closed
$270,000
202 Chestnut Ave, Demorest, GA 30535
3beds
1,150sqft
Single Family Residence
Built in 1999
0.33 Acres Lot
$278,600 Zestimate®
$235/sqft
$1,614 Estimated rent
Home value
$278,600
$259,000 - $298,000
$1,614/mo
Zestimate® history
Loading...
Owner options
Explore your selling options
What's special
SINGLE-LEVEL HOME WITH SPACIOUS WORKSHOP AND DOUBLE DRIVEWAY! Welcome to single-level living in the City of Demorest! This inviting property offers 1150 sqft on one level, including 3 bedrooms & 2 bathrooms, ideal for various lifestyles. A vaulted ceiling in the living room creates a bright and open atmosphere leading to the combined kitchen/dining area. The primary bedroom offers an ensuite bathroom for added comfort & privacy. One of the standout features of this property is the 20 x 24 detached garage, providing a versatile space for hobbies, storage, or workshop. Whether you're a DIY enthusiast, a craftsman, or simply need extra room, this garage is a pleasant bonus. Outside, the double driveway ensures plenty of parking space for multiple vehicles. You'll also find a freshly poured concrete patio area perfect for additional outdoor living space, overlooking the spacious backyard with room to relax or garden. Enjoy easy access to local amenities, schools, and commuter routes. This home offers the perfect blend of comfort, utility, and convenience!
Zillow last checked: 8 hours ago
Listing updated: July 07, 2025 at 11:38am
Listed by:
Corey Trotman 706-839-8560,
The Norton Agency,
Barbara Rhodes 706-499-1352,
The Norton Agency
Bought with:
Starr Aceves, 426344
The Norton Agency
Source: GAMLS,MLS#: 10535885
Facts & features
Interior
Bedrooms & bathrooms
- Bedrooms: 3
- Bathrooms: 2
- Full bathrooms: 2
- Main level bathrooms: 2
- Main level bedrooms: 3
Heating
- Central
Cooling
- Central Air, Ceiling Fan(s)
Appliances
- Included: Dishwasher, Oven/Range (Combo), Microwave, Refrigerator
- Laundry: Laundry Closet, In Kitchen
Features
- Master On Main Level, Vaulted Ceiling(s), Walk-In Closet(s)
- Flooring: Carpet, Other
- Basement: None
- Attic: Pull Down Stairs
- Has fireplace: No
Interior area
- Total structure area: 1,150
- Total interior livable area: 1,150 sqft
- Finished area above ground: 1,150
- Finished area below ground: 0
Property
Parking
- Total spaces: 5
- Parking features: Detached, Garage
- Has garage: Yes
Features
- Levels: One
- Stories: 1
- Patio & porch: Patio
- Fencing: Back Yard,Privacy,Wood
Lot
- Size: 0.33 Acres
- Features: Sloped, Private, Level
Details
- Parcel number: 078 134B
Construction
Type & style
- Home type: SingleFamily
- Architectural style: Traditional
- Property subtype: Single Family Residence
Materials
- Vinyl Siding
- Foundation: Slab
- Roof: Composition
Condition
- Resale
- New construction: No
- Year built: 1999
Utilities & green energy
- Sewer: Public Sewer
- Water: Public
- Utilities for property: Cable Available, Electricity Available, High Speed Internet, Sewer Connected, Phone Available, Water Available
Community & neighborhood
Security
- Security features: Security System
Community
- Community features: None
Location
- Region: Demorest
- Subdivision: None
Other
Other facts
- Listing agreement: Exclusive Right To Sell
Price history
| Date | Event | Price |
|---|---|---|
| 8/2/2025 | Listing removed | $1,550$1/sqft |
Source: GAMLS #10559705 | ||
| 7/30/2025 | Listed for rent | $1,550$1/sqft |
Source: GAMLS #10559705 | ||
| 7/7/2025 | Sold | $270,000-3.6%$235/sqft |
Source: | ||
| 6/7/2025 | Pending sale | $280,000$243/sqft |
Source: | ||
| 6/4/2025 | Listed for sale | $280,000+143.7%$243/sqft |
Source: | ||
Public tax history
| Year | Property taxes | Tax assessment |
|---|---|---|
| 2024 | $1,857 +13.4% | $76,880 +11% |
| 2023 | $1,638 | $69,238 +23.6% |
| 2022 | -- | $56,020 +10.8% |
Find assessor info on the county website
Neighborhood: 30535
Nearby schools
GreatSchools rating
- 6/10Demorest Elementary SchoolGrades: PK-5Distance: 1 mi
- 6/10Wilbanks Middle SchoolGrades: 6-8Distance: 1.4 mi
- NAHabersham Ninth Grade AcademyGrades: 9Distance: 2.8 mi
Schools provided by the listing agent
- Elementary: Demorest
- Middle: H A Wilbanks
- High: Habersham Central
Source: GAMLS. This data may not be complete. We recommend contacting the local school district to confirm school assignments for this home.

Get pre-qualified for a loan
At Zillow Home Loans, we can pre-qualify you in as little as 5 minutes with no impact to your credit score.An equal housing lender. NMLS #10287.
Sell for more on Zillow
Get a free Zillow Showcase℠ listing and you could sell for .
$278,600
2% more+ $5,572
With Zillow Showcase(estimated)
$284,172
