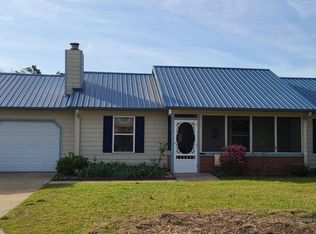Sold for $220,000 on 11/20/25
$220,000
202 Dayrell Drive, Hubert, NC 28539
3beds
1,086sqft
Single Family Residence
Built in 1990
0.41 Acres Lot
$220,300 Zestimate®
$203/sqft
$1,400 Estimated rent
Home value
$220,300
$209,000 - $234,000
$1,400/mo
Zestimate® history
Loading...
Owner options
Explore your selling options
What's special
Welcome to 202 Dayrell Drive in the desirable Foxtrace subdivision of Hubert, NC! This inviting 3-bedroom, 2-bath home sits on nearly half an acre (0.41 acres) and offers 1,086 square feet of comfortable living space. Built in 1990, the home is filled with charm and potential, making it a wonderful option for first-time buyers, those looking to downsize, or anyone wanting to be close to both work and play.
Step inside to find a bright and welcoming layout with plenty of space to make your own. The living area flows easily into the kitchen and dining spaces, creating an ideal setting for everyday living and entertaining. A two-car garage provides convenience and extra storage for vehicles, tools, or beach gear.
Outside, you'll enjoy the generous yard — perfect for kids, pets, gardening, or relaxing in your own private space. With room to grow and personalize, this yard makes outdoor living easy.
Location is everything, and this home puts you close to it all. Enjoy the quick commute to Camp Lejeune, New River Air Station, and Cherry Point, making it an excellent choice. When it's time for fun, the stunning beaches of Emerald Isle are just a short drive away, and historic Swansboro's shops, restaurants, and waterfront charm are right around the corner.
Don't miss your chance to make this well-situated property yours. Whether you're starting your homeownership journey or looking for a smart investment, 202 Dayrell Drive has the location, space, and potential you've been searching for!
Zillow last checked: 8 hours ago
Listing updated: November 20, 2025 at 02:56pm
Listed by:
Ronda Scott 910-548-2372,
RE/MAX Elite Realty Group
Bought with:
Kim Chesley, 274749
RE/MAX Elite Realty Group
Source: Hive MLS,MLS#: 100537065 Originating MLS: Jacksonville Board of Realtors
Originating MLS: Jacksonville Board of Realtors
Facts & features
Interior
Bedrooms & bathrooms
- Bedrooms: 3
- Bathrooms: 2
- Full bathrooms: 2
Primary bedroom
- Level: Primary Living Area
Heating
- Electric, Forced Air, Heat Pump
Cooling
- Central Air
Appliances
- Included: Vented Exhaust Fan, Electric Oven, Refrigerator, Dishwasher
- Laundry: Dryer Hookup, Washer Hookup, In Garage
Features
- Ceiling Fan(s), Blinds/Shades
- Flooring: Carpet, Vinyl
- Basement: None
- Attic: Access Only
- Has fireplace: No
- Fireplace features: None
Interior area
- Total structure area: 1,086
- Total interior livable area: 1,086 sqft
Property
Parking
- Total spaces: 4
- Parking features: Garage Faces Front, Concrete, On Site, Paved
- Garage spaces: 2
- Uncovered spaces: 2
Accessibility
- Accessibility features: None
Features
- Levels: One
- Stories: 1
- Patio & porch: Patio, Porch
- Exterior features: None
- Pool features: None
- Fencing: Chain Link
Lot
- Size: 0.41 Acres
- Features: Interior Lot
Details
- Additional structures: Shed(s)
- Parcel number: 1308e226
- Zoning: R-10
- Special conditions: Standard
Construction
Type & style
- Home type: SingleFamily
- Property subtype: Single Family Residence
Materials
- Vinyl Siding
- Foundation: Slab
- Roof: Shingle
Condition
- New construction: No
- Year built: 1990
Utilities & green energy
- Water: Public
- Utilities for property: Sewer Connected, Water Connected
Green energy
- Green verification: None
Community & neighborhood
Security
- Security features: Smoke Detector(s)
Location
- Region: Hubert
- Subdivision: Foxtrace
HOA & financial
HOA
- Has HOA: No
- Amenities included: None
Other
Other facts
- Listing agreement: Exclusive Right To Sell
- Listing terms: Cash,Conventional,FHA,USDA Loan,VA Loan
- Road surface type: Paved
Price history
| Date | Event | Price |
|---|---|---|
| 11/20/2025 | Sold | $220,000$203/sqft |
Source: | ||
| 10/22/2025 | Pending sale | $220,000$203/sqft |
Source: | ||
| 10/21/2025 | Listed for sale | $220,000+323.1%$203/sqft |
Source: | ||
| 10/15/2025 | Listing removed | $1,550$1/sqft |
Source: Zillow Rentals | ||
| 9/24/2025 | Listed for rent | $1,550+6.9%$1/sqft |
Source: Zillow Rentals | ||
Public tax history
| Year | Property taxes | Tax assessment |
|---|---|---|
| 2024 | $1,005 | $153,563 |
| 2023 | $1,005 -0.1% | $153,563 |
| 2022 | $1,006 +31.5% | $153,563 +41.6% |
Find assessor info on the county website
Neighborhood: 28539
Nearby schools
GreatSchools rating
- 6/10Sand Ridge ElementaryGrades: K-5Distance: 1.2 mi
- 5/10Swansboro MiddleGrades: 6-8Distance: 3.7 mi
- 8/10Swansboro HighGrades: 9-12Distance: 3.3 mi
Schools provided by the listing agent
- Elementary: Sand Ridge
- Middle: Swansboro
- High: Swansboro
Source: Hive MLS. This data may not be complete. We recommend contacting the local school district to confirm school assignments for this home.

Get pre-qualified for a loan
At Zillow Home Loans, we can pre-qualify you in as little as 5 minutes with no impact to your credit score.An equal housing lender. NMLS #10287.
Sell for more on Zillow
Get a free Zillow Showcase℠ listing and you could sell for .
$220,300
2% more+ $4,406
With Zillow Showcase(estimated)
$224,706