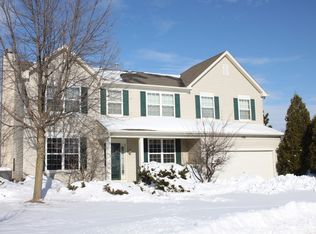Closed
$472,000
202 Dillion Ct, Gilberts, IL 60136
4beds
3,300sqft
Single Family Residence
Built in 2003
0.33 Acres Lot
$483,400 Zestimate®
$143/sqft
$-- Estimated rent
Home value
$483,400
$435,000 - $537,000
Not available
Zestimate® history
Loading...
Owner options
Explore your selling options
What's special
Come See this Desirable Ungraded Yorkshire Model in Timber Trails! 2 Story Contemporary Home in Gilberts. 4 Bedroom, 2.5 Bathrooms on Premium Corner Lot, Cul-De-Sac Backing to Wooded Nature Preserve with Pond. Separate Living and Dining Rooms, Extra Large Main Floor Family Room with Fireplace, 2nd Level has 3 Large Bedrooms Including a Master Bedroom with Private Bathroom Featuring Soaking Tub, Separate Shower, Double Sink Vanity and Large Walk-in Closet. 2nd Level Loft, Gorgeous Hardwood Floors Thru-Out. 9' Foot Ceilings, 2nd Level Utility Room with Front Loading Washer & Dryer. Many Upgrades in last 5 Years Including New Roof 2019, New HVAC 2018. Newer Kitchen with Stainless Steel Refrigerator, Plenty of Cabinets for Storage, Newer Roof. Full Unfinished Basement Ready for Custom Build Out. Entertain in your Private Back Yard with Custom Paver Patio. Near Shopping, Dining, Big Timber Metra Train Stop, Expressway and More . . . .
Zillow last checked: 8 hours ago
Listing updated: April 01, 2025 at 10:38am
Listing courtesy of:
Steven Ranis 773-631-8300,
Coldwell Banker Realty
Bought with:
Vishal Antiya
Berkshire Hathaway HomeServices American Heritage
Source: MRED as distributed by MLS GRID,MLS#: 12185216
Facts & features
Interior
Bedrooms & bathrooms
- Bedrooms: 4
- Bathrooms: 3
- Full bathrooms: 2
- 1/2 bathrooms: 1
Primary bedroom
- Features: Flooring (Carpet), Bathroom (Full, Double Sink, Tub & Separate Shwr)
- Level: Second
- Area: 456 Square Feet
- Dimensions: 19X24
Bedroom 2
- Features: Flooring (Carpet)
- Level: Second
- Area: 168 Square Feet
- Dimensions: 12X14
Bedroom 3
- Features: Flooring (Carpet)
- Level: Second
- Area: 156 Square Feet
- Dimensions: 12X13
Bedroom 4
- Features: Flooring (Carpet)
- Level: Second
- Area: 156 Square Feet
- Dimensions: 12X13
Dining room
- Features: Flooring (Hardwood)
- Level: Main
- Area: 180 Square Feet
- Dimensions: 12X15
Eating area
- Features: Flooring (Hardwood)
- Level: Main
- Area: 100 Square Feet
- Dimensions: 10X10
Family room
- Features: Flooring (Hardwood)
- Level: Main
- Area: 374 Square Feet
- Dimensions: 17X22
Foyer
- Features: Flooring (Hardwood)
- Level: Main
- Area: 96 Square Feet
- Dimensions: 12X8
Kitchen
- Features: Kitchen (Eating Area-Table Space, Island, Pantry-Walk-in, Custom Cabinetry, Granite Counters), Flooring (Hardwood)
- Level: Main
- Area: 156 Square Feet
- Dimensions: 12X13
Laundry
- Features: Flooring (Other)
- Level: Second
- Area: 117 Square Feet
- Dimensions: 9X13
Living room
- Features: Flooring (Hardwood)
- Level: Main
- Area: 192 Square Feet
- Dimensions: 12X16
Loft
- Features: Flooring (Carpet)
- Level: Second
- Area: 195 Square Feet
- Dimensions: 13X15
Heating
- Natural Gas
Cooling
- Central Air
Appliances
- Included: Double Oven, Microwave, Dishwasher, Refrigerator, Disposal, Cooktop, Oven, Electric Cooktop, Electric Oven, Gas Water Heater
- Laundry: Upper Level, Gas Dryer Hookup, In Unit
Features
- Walk-In Closet(s), Granite Counters, Separate Dining Room
- Flooring: Hardwood, Carpet
- Windows: Screens
- Basement: Unfinished,Bath/Stubbed,Concrete,Full
- Attic: Unfinished
- Number of fireplaces: 1
- Fireplace features: Gas Log, Gas Starter, Family Room
Interior area
- Total structure area: 0
- Total interior livable area: 3,300 sqft
Property
Parking
- Total spaces: 3
- Parking features: Asphalt, Garage Door Opener, On Site, Garage Owned, Attached, Garage
- Attached garage spaces: 3
- Has uncovered spaces: Yes
Accessibility
- Accessibility features: No Disability Access
Features
- Stories: 2
- Patio & porch: Patio
Lot
- Size: 0.33 Acres
- Features: Corner Lot, Cul-De-Sac
Details
- Parcel number: 0236152003
- Special conditions: None
- Other equipment: Central Vacuum, Ceiling Fan(s), Sump Pump, Sprinkler-Lawn, Air Purifier
Construction
Type & style
- Home type: SingleFamily
- Architectural style: Contemporary
- Property subtype: Single Family Residence
Materials
- Vinyl Siding, Brick
- Foundation: Concrete Perimeter
- Roof: Asphalt
Condition
- New construction: No
- Year built: 2003
Details
- Builder model: YORKSHIRE
Utilities & green energy
- Electric: Circuit Breakers, 200+ Amp Service
- Sewer: Public Sewer
- Water: Public
Community & neighborhood
Security
- Security features: Carbon Monoxide Detector(s)
Community
- Community features: Curbs, Sidewalks, Street Lights, Street Paved
Location
- Region: Gilberts
- Subdivision: Timber Trails
HOA & financial
HOA
- Has HOA: Yes
- HOA fee: $390 annually
- Services included: Other
Other
Other facts
- Listing terms: Conventional
- Ownership: Fee Simple
Price history
| Date | Event | Price |
|---|---|---|
| 3/28/2025 | Sold | $472,000-1.7%$143/sqft |
Source: | ||
| 3/27/2025 | Listing removed | $480,000$145/sqft |
Source: | ||
| 2/26/2025 | Contingent | $480,000$145/sqft |
Source: | ||
| 1/23/2025 | Listed for sale | $480,000$145/sqft |
Source: | ||
| 1/1/2025 | Contingent | $480,000$145/sqft |
Source: | ||
Public tax history
Tax history is unavailable.
Neighborhood: 60136
Nearby schools
GreatSchools rating
- 5/10Gilberts Elementary SchoolGrades: PK-5Distance: 3.1 mi
- 6/10Dundee Middle SchoolGrades: 6-8Distance: 2.4 mi
- 9/10Hampshire High SchoolGrades: 9-12Distance: 7.1 mi
Schools provided by the listing agent
- Elementary: Gilberts Elementary School
- Middle: Dundee Middle School
- High: Hampshire High School
- District: 300
Source: MRED as distributed by MLS GRID. This data may not be complete. We recommend contacting the local school district to confirm school assignments for this home.

Get pre-qualified for a loan
At Zillow Home Loans, we can pre-qualify you in as little as 5 minutes with no impact to your credit score.An equal housing lender. NMLS #10287.
Sell for more on Zillow
Get a free Zillow Showcase℠ listing and you could sell for .
$483,400
2% more+ $9,668
With Zillow Showcase(estimated)
$493,068