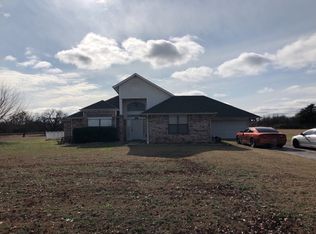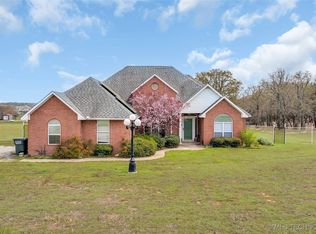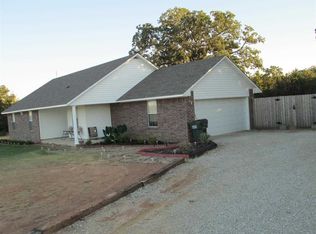2.55 Acres, Outstanding Home plus Shop and RV Carport. Carpet and Hardwood Floors, Upgrade Crown Molding, Baseboards, and Clear Story Windows added by Seller. Lots of Unique Storage areas. Country living with a nice stocked pond with Blue Gill, large mouth Bass and few Catfish. Pond has fresh water aeriation. Seller has added Bonus Room upstairs (228 s/f not shown in square footage) which could be used as office or Den area with Electric Fireplace. The Shop is 1200 s/f and insulated. RV Storage.
This property is off market, which means it's not currently listed for sale or rent on Zillow. This may be different from what's available on other websites or public sources.



