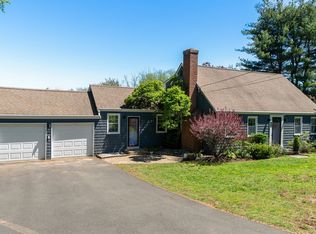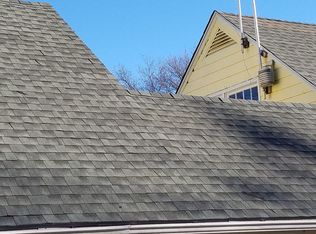Sold for $375,000
$375,000
202 Duncaster Road, Bloomfield, CT 06002
3beds
2,340sqft
Single Family Residence
Built in 1957
0.93 Acres Lot
$402,500 Zestimate®
$160/sqft
$3,715 Estimated rent
Home value
$402,500
$366,000 - $443,000
$3,715/mo
Zestimate® history
Loading...
Owner options
Explore your selling options
What's special
Experience the wonder of picturesque suburban living in this 3/4 bedroom Ranch located on a town declared Scenic Road with a walking and biking trail. Upon entry you will be greeted to the family room with pellet stove and sliders leading to the back deck overlooking the in-ground pool and neighboring farm. Walk into the fully applianced kitchen with electric cooktop, wall oven, double sink, brand new dishwasher and a breakfast bar looking into the spacious living room which boasts a cozy fireplace and hardwood floors. Walk through the dining room to a unique room separated by louver doors which has a half bathroom and large closet, perfect for a 4th bedroom, home office or den. Down the hall is a full bath, Primary and second bedrooms with hardwood flooring and a 3rd bedroom with w/w carpeting. Lower level full basement is partially finished with heated 530 sqft of living space that includes a full bathroom, wet bar and tiled flooring. This area is perfect for entertaining, guest quarters or an in-law suite. Loads of storage in the rest of the basement including a large cedar closet. Walk out of the back basement door down to the pool with patio area to enjoy the rest of the summer. This home has 4 heating zones and 3 Central Air zones. A/C unit was replaced in 2022. Only four miles to the center of town. Conveniently located to Bradley International Airport, I-91, Simsbury, and West Hartford. Seller concessions/credits available. Owner/Agent related.
Zillow last checked: 8 hours ago
Listing updated: October 11, 2024 at 02:29pm
Listed by:
Diane E. Briganti 203-868-5354,
Briganti Real Estate, LLC 203-466-2595
Bought with:
Vincent L. Diana, REB.0181183
William Raveis Real Estate
Source: Smart MLS,MLS#: 24035219
Facts & features
Interior
Bedrooms & bathrooms
- Bedrooms: 3
- Bathrooms: 3
- Full bathrooms: 2
- 1/2 bathrooms: 1
Primary bedroom
- Features: Hardwood Floor
- Level: Main
- Area: 154 Square Feet
- Dimensions: 11 x 14
Bedroom
- Features: Hardwood Floor
- Level: Main
- Area: 132 Square Feet
- Dimensions: 11 x 12
Bedroom
- Features: Wall/Wall Carpet
- Level: Main
- Area: 110 Square Feet
- Dimensions: 10 x 11
Den
- Features: Half Bath, Wall/Wall Carpet
- Level: Main
- Area: 238 Square Feet
- Dimensions: 14 x 17
Dining room
- Features: Ceiling Fan(s)
- Level: Main
- Area: 121 Square Feet
- Dimensions: 11 x 11
Family room
- Features: Balcony/Deck, Ceiling Fan(s), Pellet Stove, Sliders, Wall/Wall Carpet
- Level: Main
- Area: 240 Square Feet
- Dimensions: 12 x 20
Kitchen
- Features: Breakfast Bar, Double-Sink
- Level: Main
- Area: 143 Square Feet
- Dimensions: 11 x 13
Living room
- Features: Fireplace, Hardwood Floor
- Level: Main
- Area: 336 Square Feet
- Dimensions: 16 x 21
Heating
- Hot Water, Oil
Cooling
- Ceiling Fan(s), Central Air, Window Unit(s)
Appliances
- Included: Electric Cooktop, Oven, Microwave, Range Hood, Refrigerator, Dishwasher, Disposal, Washer, Dryer, Water Heater
- Laundry: Lower Level, Mud Room
Features
- Basement: Full,Heated,Storage Space,Partially Finished,Liveable Space
- Attic: Walk-up
- Number of fireplaces: 1
Interior area
- Total structure area: 2,340
- Total interior livable area: 2,340 sqft
- Finished area above ground: 1,810
- Finished area below ground: 530
Property
Parking
- Total spaces: 8
- Parking features: Attached, Driveway, Garage Door Opener, Private, Asphalt
- Attached garage spaces: 2
- Has uncovered spaces: Yes
Features
- Patio & porch: Porch, Deck
- Has private pool: Yes
- Pool features: Concrete, In Ground
Lot
- Size: 0.93 Acres
- Features: Sloped
Details
- Parcel number: 2211605
- Zoning: R-40
Construction
Type & style
- Home type: SingleFamily
- Architectural style: Ranch
- Property subtype: Single Family Residence
Materials
- Shingle Siding, Cedar
- Foundation: Concrete Perimeter
- Roof: Shingle
Condition
- New construction: No
- Year built: 1957
Utilities & green energy
- Sewer: Septic Tank
- Water: Well
Community & neighborhood
Community
- Community features: Golf, Park
Location
- Region: Bloomfield
Price history
| Date | Event | Price |
|---|---|---|
| 10/11/2024 | Sold | $375,000+0%$160/sqft |
Source: | ||
| 9/19/2024 | Pending sale | $374,900$160/sqft |
Source: | ||
| 8/6/2024 | Price change | $374,900-6.3%$160/sqft |
Source: | ||
| 7/29/2024 | Listed for sale | $399,900$171/sqft |
Source: | ||
Public tax history
| Year | Property taxes | Tax assessment |
|---|---|---|
| 2025 | $5,947 | $165,060 |
| 2024 | $5,947 | $165,060 |
| 2023 | $5,947 | $165,060 |
Find assessor info on the county website
Neighborhood: 06002
Nearby schools
GreatSchools rating
- NALaurel SchoolGrades: PK-2Distance: 3.2 mi
- 5/10Carmen Arace Middle SchoolGrades: 7-8Distance: 4.2 mi
- 3/10Bloomfield High SchoolGrades: 9-12Distance: 3.8 mi

Get pre-qualified for a loan
At Zillow Home Loans, we can pre-qualify you in as little as 5 minutes with no impact to your credit score.An equal housing lender. NMLS #10287.

