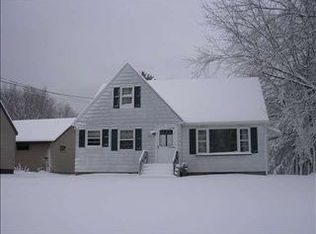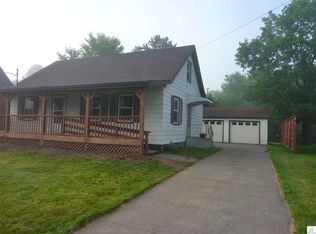Sold for $300,000 on 07/07/25
$300,000
202 E Locust St, Duluth, MN 55811
3beds
1,152sqft
Single Family Residence
Built in 1957
0.38 Acres Lot
$307,000 Zestimate®
$260/sqft
$1,861 Estimated rent
Home value
$307,000
$292,000 - $322,000
$1,861/mo
Zestimate® history
Loading...
Owner options
Explore your selling options
What's special
Welcome to Duluth Heights! This updated home has a new roof on both the house and garage. It sits on a spacious semi-private lot with plenty of room to play. The street out front has been recently paved, and the central location makes it a short distance to a variety of local amenities that include shopping, dining, and entertainment. You'll appreciate the expansive 3 car garage, a deep backyard with fire pit, and dedicated garden space. Inside you'll find a tastefully updated kitchen with tiled floors, stainless appliances, and a farm-style sink! There are 2 main floor bedrooms and a spacious third upstairs. Down stairs is a blank slate, providing plenty of possibilities, with a newer furnace and water heater. It's move-in ready and all appliances can stay. Join us for the open house Monday, June 2nd 5p-7p, or schedule a private showing today.
Zillow last checked: 8 hours ago
Listing updated: September 08, 2025 at 04:30pm
Listed by:
WJ River Rockenstein 218-260-5948,
Messina & Associates Real Estate
Bought with:
Cynthia Williams, MN 40531151
Edina Realty, Inc. - Duluth
Source: Lake Superior Area Realtors,MLS#: 6119581
Facts & features
Interior
Bedrooms & bathrooms
- Bedrooms: 3
- Bathrooms: 1
- Full bathrooms: 1
- Main level bedrooms: 1
Bedroom
- Level: Main
- Area: 90 Square Feet
- Dimensions: 9 x 10
Bedroom
- Level: Main
- Area: 120 Square Feet
- Dimensions: 10 x 12
Bedroom
- Level: Upper
- Area: 310 Square Feet
- Dimensions: 10 x 31
Bathroom
- Level: Main
- Area: 35 Square Feet
- Dimensions: 7 x 5
Kitchen
- Level: Main
- Area: 130 Square Feet
- Dimensions: 10 x 13
Living room
- Level: Main
- Area: 168 Square Feet
- Dimensions: 14 x 12
Heating
- Forced Air, Natural Gas
Features
- Windows: Bay Window(s), Wood Frames
- Basement: Full,Unfinished,Washer Hook-Ups,Dryer Hook-Ups
- Has fireplace: No
Interior area
- Total interior livable area: 1,152 sqft
- Finished area above ground: 1,152
- Finished area below ground: 0
Property
Parking
- Total spaces: 3
- Parking features: Detached
- Garage spaces: 3
Lot
- Size: 0.38 Acres
- Dimensions: 56 x 300
Details
- Foundation area: 768
- Parcel number: 010040000506
Construction
Type & style
- Home type: SingleFamily
- Architectural style: Bungalow
- Property subtype: Single Family Residence
Materials
- Vinyl, Frame/Wood
- Foundation: Concrete Perimeter
Condition
- Previously Owned
- Year built: 1957
Utilities & green energy
- Electric: Minnesota Power
- Sewer: Public Sewer
- Water: Public
Community & neighborhood
Location
- Region: Duluth
Other
Other facts
- Listing terms: Cash,Conventional,FHA,VA Loan
Price history
| Date | Event | Price |
|---|---|---|
| 7/7/2025 | Sold | $300,000-2.9%$260/sqft |
Source: | ||
| 6/18/2025 | Pending sale | $309,000$268/sqft |
Source: | ||
| 6/11/2025 | Contingent | $309,000$268/sqft |
Source: | ||
| 6/1/2025 | Listed for sale | $309,000+3%$268/sqft |
Source: | ||
| 8/11/2024 | Listing removed | $299,900$260/sqft |
Source: | ||
Public tax history
| Year | Property taxes | Tax assessment |
|---|---|---|
| 2024 | $2,984 -2.7% | $252,400 +12% |
| 2023 | $3,068 +7% | $225,300 +2.7% |
| 2022 | $2,868 +13.8% | $219,400 +14.9% |
Find assessor info on the county website
Neighborhood: Duluth Heights
Nearby schools
GreatSchools rating
- 6/10Lowell Elementary SchoolGrades: K-5Distance: 0.8 mi
- 3/10Lincoln Park Middle SchoolGrades: 6-8Distance: 2.9 mi
- 5/10Denfeld Senior High SchoolGrades: 9-12Distance: 4 mi

Get pre-qualified for a loan
At Zillow Home Loans, we can pre-qualify you in as little as 5 minutes with no impact to your credit score.An equal housing lender. NMLS #10287.
Sell for more on Zillow
Get a free Zillow Showcase℠ listing and you could sell for .
$307,000
2% more+ $6,140
With Zillow Showcase(estimated)
$313,140
