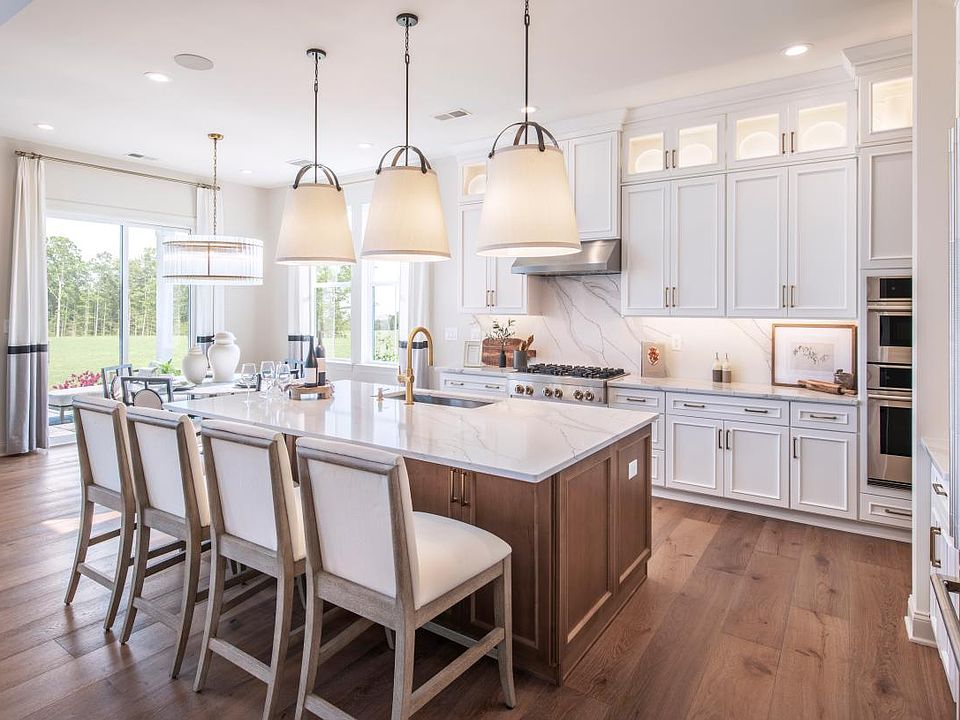With an open-concept floor plan and expertly designed finishes, this move-in ready home for 55+ active adults is perfect for the way you live. A welcoming entrance offers views of the home's distinct hardwood floors and luxurious finishes. The stunning kitchen is highlighted by a designer backsplash, modern cabinets, and upgraded countertops. The first-floor primary bedroom suite features a lavish bathroom and huge walk-in closet. Expand your living space with the second-floor loft that is perfectly designed to fit your lifestyle. This low-maintenance community has lawn care and snow removal provided. Schedule an appointment today to learn more about this stunning home! Disclaimer: Photos are images only and should not be relied upon to confirm applicable features.
New construction
$1,263,000
202 Ezra Rd, Langhorne, PA 19047
3beds
2,888sqft
Single Family Residence
Built in 2025
-- sqft lot
$1,222,800 Zestimate®
$437/sqft
$-- HOA
Under construction (available October 2025)
Currently being built and ready to move in soon. Reserve today by contacting the builder.
What's special
Luxurious finishesModern cabinetsSecond-floor loftPrimary bedroom suiteExpertly designed finishesOpen-concept floor planDesigner backsplash
This home is based on the Casey plan.
Call: (856) 644-2411
- 112 days
- on Zillow |
- 236 |
- 5 |
Zillow last checked: August 13, 2025 at 10:25am
Listing updated: August 13, 2025 at 10:25am
Listed by:
Toll Brothers
Source: Toll Brothers Inc.
Travel times
Facts & features
Interior
Bedrooms & bathrooms
- Bedrooms: 3
- Bathrooms: 3
- Full bathrooms: 3
Interior area
- Total interior livable area: 2,888 sqft
Video & virtual tour
Property
Parking
- Total spaces: 2
- Parking features: Garage
- Garage spaces: 2
Features
- Levels: 2.0
- Stories: 2
Construction
Type & style
- Home type: SingleFamily
- Property subtype: Single Family Residence
Condition
- New Construction,Under Construction
- New construction: Yes
- Year built: 2025
Details
- Builder name: Toll Brothers
Community & HOA
Community
- Senior community: Yes
- Subdivision: Regency at Stone Meadows Farm - Estates Collection
Location
- Region: Langhorne
Financial & listing details
- Price per square foot: $437/sqft
- Date on market: 5/1/2025
About the community
Clubhouse
Step into luxury at Regency at Stone Meadows Farm - Estates, a 55+ active-adult community of new single-family homes in Newtown, PA. Designed to be both elegant and functional, these flexible floor plans offer up to 3,147 sq. ft. of living space with 3 bedrooms, 3 baths, and a spacious, comfortable primary bedroom suite on the first floor. Desirable home sites back to open space for a private feel. Residents enjoy an array of community amenities, including a clubhouse, pool, pickleball, and walking trails. Core Creek Park, which features hiking, tennis, horseback riding, boating, and more in a beautiful lakeside setting, is just a stroll away. Find your new home in this beautiful 55+ community and live life to the fullest. Home price does not include any home site premium.

332 Kyle Ln, Langhorne, PA 19047
Source: Toll Brothers Inc.
