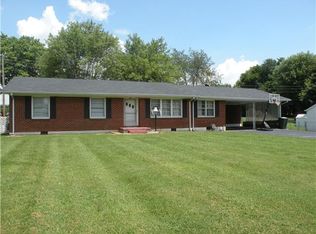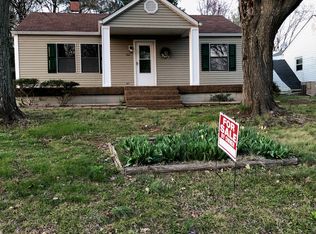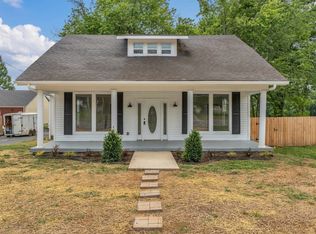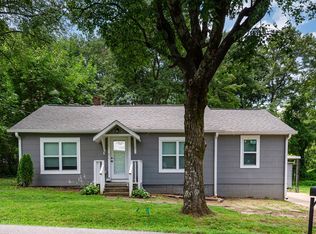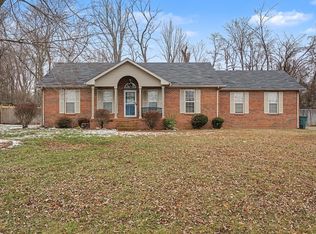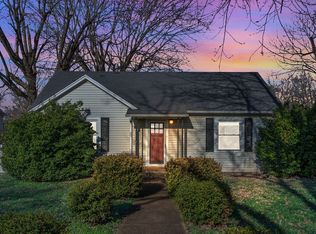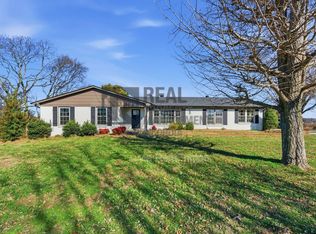PRICE REDUCED! This 3-bedroom, 2-bathroom gem has been completely remodeled from top to bottom, offering a fresh start and contemporary comfort. Step inside to discover a modern, open-concept layout with gleaming hardwood floors and abundant natural light pouring through brand-new windows. The kitchen is a chef's delight, boasting sleek new cabinets, dazzling stainless steel appliances, and ample counter space. Rest easy under a brand-new roof and enjoy year-round comfort with the latest HVAC system.
You're just moments away from shopping, dining, and recreational activities, making everyday living a breeze. Whether you're exploring nearby parks or indulging in local cuisine, convenience is always at your doorstep. This home is great whether you are a first time homebuyer or downsizing. Don't miss the chance to make it yours!
Active
Price cut: $5.9K (12/19)
$279,000
202 Fowler Ford Rd, Portland, TN 37148
3beds
1,270sqft
Est.:
Single Family Residence, Residential
Built in 1938
0.3 Acres Lot
$-- Zestimate®
$220/sqft
$-- HOA
What's special
Modern open-concept layoutSleek new cabinetsBrand-new roofBrand-new windowsAmple counter spaceAbundant natural lightDazzling stainless steel appliances
- 214 days |
- 817 |
- 56 |
Likely to sell faster than
Zillow last checked: 8 hours ago
Listing updated: December 19, 2025 at 12:04pm
Listing Provided by:
Michael Harrison 615-478-4600,
simpliHOM 855-856-9466
Source: RealTracs MLS as distributed by MLS GRID,MLS#: 2940439
Tour with a local agent
Facts & features
Interior
Bedrooms & bathrooms
- Bedrooms: 3
- Bathrooms: 2
- Full bathrooms: 2
- Main level bedrooms: 3
Heating
- Central, Natural Gas
Cooling
- Central Air, Electric
Appliances
- Included: Electric Oven, Built-In Electric Range, Microwave, Refrigerator, Stainless Steel Appliance(s)
- Laundry: Electric Dryer Hookup, Washer Hookup
Features
- High Speed Internet
- Flooring: Wood, Laminate
- Basement: None,Crawl Space
Interior area
- Total structure area: 1,270
- Total interior livable area: 1,270 sqft
- Finished area above ground: 1,270
Property
Parking
- Parking features: Gravel
Features
- Levels: One
- Stories: 1
Lot
- Size: 0.3 Acres
- Dimensions: 75 x 180 M/IRR
- Features: Level
- Topography: Level
Details
- Parcel number: 033J B 01100 000
- Special conditions: Standard
Construction
Type & style
- Home type: SingleFamily
- Property subtype: Single Family Residence, Residential
Materials
- Vinyl Siding
- Roof: Shingle
Condition
- New construction: No
- Year built: 1938
Utilities & green energy
- Sewer: Public Sewer
- Water: Public
- Utilities for property: Electricity Available, Natural Gas Available, Water Available, Cable Connected
Community & HOA
Community
- Subdivision: William L Perdue S/D
HOA
- Has HOA: No
Location
- Region: Portland
Financial & listing details
- Price per square foot: $220/sqft
- Tax assessed value: $181,600
- Annual tax amount: $1,054
- Date on market: 7/11/2025
- Electric utility on property: Yes
Estimated market value
Not available
Estimated sales range
Not available
Not available
Price history
Price history
| Date | Event | Price |
|---|---|---|
| 12/19/2025 | Price change | $279,000-2.1%$220/sqft |
Source: | ||
| 10/3/2025 | Price change | $284,900-1.7%$224/sqft |
Source: | ||
| 7/11/2025 | Listed for sale | $289,900$228/sqft |
Source: | ||
| 6/26/2025 | Listing removed | $289,900$228/sqft |
Source: | ||
| 6/13/2025 | Price change | $289,900-1.4%$228/sqft |
Source: | ||
Public tax history
Public tax history
| Year | Property taxes | Tax assessment |
|---|---|---|
| 2024 | $1,054 +11% | $45,400 +63.2% |
| 2023 | $949 +2.7% | $27,825 -75% |
| 2022 | $924 +46.8% | $111,300 |
Find assessor info on the county website
BuyAbility℠ payment
Est. payment
$1,523/mo
Principal & interest
$1320
Property taxes
$105
Home insurance
$98
Climate risks
Neighborhood: 37148
Nearby schools
GreatSchools rating
- 6/10J W Wiseman Elementary SchoolGrades: PK-5Distance: 1.4 mi
- 6/10Portland East Middle SchoolGrades: 6-8Distance: 0.6 mi
- 4/10Portland High SchoolGrades: 9-12Distance: 1.6 mi
Schools provided by the listing agent
- Elementary: J W Wiseman Elementary
- Middle: Portland East Middle School
- High: Portland High School
Source: RealTracs MLS as distributed by MLS GRID. This data may not be complete. We recommend contacting the local school district to confirm school assignments for this home.
Open to renting?
Browse rentals near this home.- Loading
- Loading
