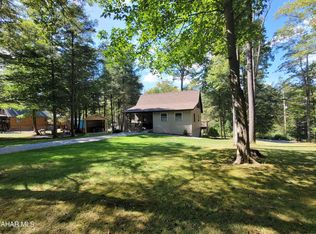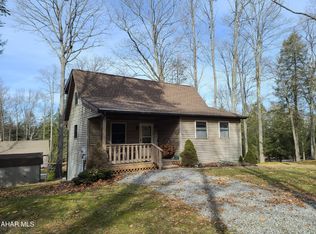Sold for $145,000
$145,000
202 Fox Ridge Rd, Flinton, PA 16640
2beds
690sqft
Single Family Residence
Built in 1999
0.82 Acres Lot
$-- Zestimate®
$210/sqft
$776 Estimated rent
Home value
Not available
Estimated sales range
Not available
$776/mo
Zestimate® history
Loading...
Owner options
Explore your selling options
What's special
Situated in the center of over 3/4 of an acre of wooded land you will feel the peace and privacy this cabin offers.. This one owner cozy cottage has been well maintained. First floor bedroom and full bath offers the convenience of one floor living. The loft can be used as a separate sleeping space, another living space or a storage area. Step out onto the back deck and soak in the enjoyment of watching the deer and other wildlife close up.
The furnace, water heater and oil tank are out of sight but readily accessible in the walk in crawl space.
You will find added storage space in the shed.
This cabin is located in Glendale Yearound, a gated community adjacent to Prince Gallitzin State Park. Community amenities include a heated seasonal pool, tennis/basketball/volleyball courts, dog park, clubhouse, pavilions, playgrounds, etc.
Zillow last checked: 8 hours ago
Listing updated: September 15, 2025 at 05:10pm
Listed by:
Betty Barnhart 814-207-3752,
Perry Wellington Realty LLC - Flinton
Bought with:
Christopher Barnhart, RS327352
Perry Wellington Realty LLC - Flinton
Source: AHAR,MLS#: 78076
Facts & features
Interior
Bedrooms & bathrooms
- Bedrooms: 2
- Bathrooms: 1
- Full bathrooms: 1
Primary bedroom
- Level: Main
- Area: 100 Square Feet
- Dimensions: 10 x 10
Bathroom 1
- Level: Main
- Area: 35 Square Feet
- Dimensions: 7 x 5
Kitchen
- Level: Main
- Area: 187.5 Square Feet
- Dimensions: 15 x 12.5
Living room
- Level: Main
- Area: 185.25 Square Feet
- Dimensions: 19.5 x 9.5
Loft
- Level: Second
- Area: 180 Square Feet
- Dimensions: 12 x 15
Heating
- Oil, Forced Air
Cooling
- Wall Unit(s)
Appliances
- Included: Range, Microwave, Refrigerator
Features
- Ceiling Fan(s)
- Flooring: Carpet
- Windows: Insulated Windows
- Basement: Crawl Space
- Has fireplace: Yes
- Fireplace features: None
Interior area
- Total structure area: 690
- Total interior livable area: 690 sqft
- Finished area above ground: 690
Property
Parking
- Parking features: Driveway, Off Street
Features
- Levels: One and One Half
- Patio & porch: Covered
- Exterior features: Fire Pit, Private Yard
- Pool features: None
- Fencing: None
Lot
- Size: 0.82 Acres
- Features: Gentle Sloping, Wooded, Year Round Access
Details
- Additional structures: Shed(s)
- Parcel number: 12021. 209.000/211
- Zoning: Residential
- Special conditions: Standard
- Other equipment: Dehumidifier, Fuel Tank(s)
Construction
Type & style
- Home type: SingleFamily
- Architectural style: Bungalow
- Property subtype: Single Family Residence
Materials
- Vinyl Siding, Block
- Foundation: Block
- Roof: Shingle
Condition
- Year built: 1999
Utilities & green energy
- Sewer: Public Sewer
- Water: Public
- Utilities for property: Cable Available, Electricity Connected, Sewer Connected
Community & neighborhood
Location
- Region: Flinton
- Subdivision: Glendale Yearound
HOA & financial
HOA
- Has HOA: Yes
- HOA fee: $1,250 annually
- Amenities included: Security, Tennis Court(s)
Other
Other facts
- Listing terms: Cash,Conventional,FHA
Price history
| Date | Event | Price |
|---|---|---|
| 9/15/2025 | Sold | $145,000$210/sqft |
Source: | ||
| 8/4/2025 | Listed for sale | $145,000$210/sqft |
Source: | ||
Public tax history
Tax history is unavailable.
Neighborhood: 16640
Nearby schools
GreatSchools rating
- 7/10Cambria Heights El SchoolGrades: PK-5Distance: 9.5 mi
- 8/10Cambria Heights Middle SchoolGrades: 6-8Distance: 5.6 mi
- 6/10Cambria Heights Senior High SchoolGrades: 9-12Distance: 5.6 mi
Get pre-qualified for a loan
At Zillow Home Loans, we can pre-qualify you in as little as 5 minutes with no impact to your credit score.An equal housing lender. NMLS #10287.

