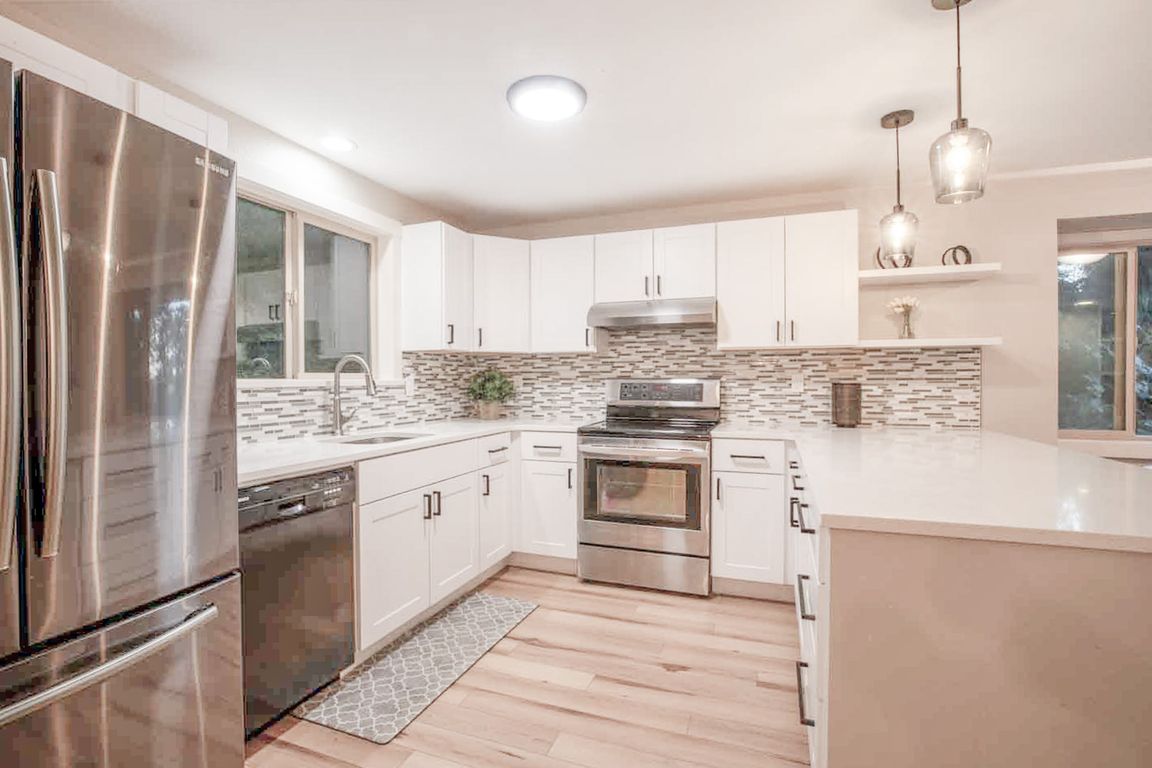
ActivePrice cut: $10K (10/11)
$420,000
3beds
1,744sqft
202 Foxtail Dr, Eugene, OR 97405
3beds
1,744sqft
Residential, condominium, townhouse
Built in 1978
2 Attached garage spaces
$241 price/sqft
$425 monthly HOA fee
What's special
Cozy wood-burning fireplaceModern comfortNew flooringRefreshed bathroomsWalk-in closetThree separate decksPrimary suite
This beautifully updated end-unit townhome offers an exceptional blend of modern comfort and Northwest charm with three bedrooms, two and a half bathrooms, and an oversized 840 square foot garage. Designed for entertaining and everyday living, it features an open concept layout connecting the living room, dining area, and kitchen complete ...
- 117 days |
- 874 |
- 36 |
Source: RMLS (OR),MLS#: 297742869
Travel times
Living Room
Kitchen
Dining Room
Zillow last checked: 8 hours ago
Listing updated: October 11, 2025 at 06:02am
Listed by:
Renee Kittrell 541-870-0704,
Camerelle Real Estate, LLC
Source: RMLS (OR),MLS#: 297742869
Facts & features
Interior
Bedrooms & bathrooms
- Bedrooms: 3
- Bathrooms: 3
- Full bathrooms: 2
- Partial bathrooms: 1
- Main level bathrooms: 1
Rooms
- Room types: Bedroom 2, Bedroom 3, Dining Room, Family Room, Kitchen, Living Room, Primary Bedroom
Primary bedroom
- Features: Bathroom, Soaking Tub, Walkin Closet
- Level: Upper
- Area: 180
- Dimensions: 15 x 12
Bedroom 2
- Features: Walkin Closet, Wallto Wall Carpet
- Level: Upper
- Area: 221
- Dimensions: 17 x 13
Bedroom 3
- Features: Builtin Features
- Level: Upper
- Area: 110
- Dimensions: 11 x 10
Dining room
- Features: Deck
- Level: Main
Kitchen
- Features: Dishwasher, Eat Bar, Family Room Kitchen Combo, Quartz
- Level: Main
- Area: 144
- Width: 12
Living room
- Features: Bookcases, Fireplace, Living Room Dining Room Combo
- Level: Main
- Area: 391
- Dimensions: 23 x 17
Heating
- Forced Air, Fireplace(s)
Cooling
- Central Air
Appliances
- Included: Dishwasher, Disposal, Free-Standing Refrigerator, Microwave, Stainless Steel Appliance(s), Washer/Dryer, Electric Water Heater
- Laundry: Laundry Room
Features
- High Ceilings, High Speed Internet, Quartz, Vaulted Ceiling(s), Walk-In Closet(s), Built-in Features, Eat Bar, Family Room Kitchen Combo, Bookcases, Living Room Dining Room Combo, Bathroom, Soaking Tub, Tile
- Flooring: Wall to Wall Carpet
- Windows: Double Pane Windows
- Basement: None
- Number of fireplaces: 1
- Fireplace features: Wood Burning
Interior area
- Total structure area: 1,744
- Total interior livable area: 1,744 sqft
Property
Parking
- Total spaces: 2
- Parking features: Parking Pad, Garage Door Opener, Condo Garage (Other), Attached, Extra Deep Garage
- Attached garage spaces: 2
- Has uncovered spaces: Yes
Features
- Levels: Two
- Stories: 2
- Patio & porch: Deck
- Has view: Yes
- View description: Trees/Woods, Valley
Lot
- Features: Sloped
Details
- Parcel number: 1163466
Construction
Type & style
- Home type: Townhouse
- Property subtype: Residential, Condominium, Townhouse
Materials
- T111 Siding
- Foundation: Slab
- Roof: Composition
Condition
- Resale
- New construction: No
- Year built: 1978
Utilities & green energy
- Sewer: Public Sewer
- Water: Public
- Utilities for property: Cable Connected
Community & HOA
HOA
- Has HOA: Yes
- Amenities included: All Landscaping, Exterior Maintenance, Maintenance Grounds, Pool, Trash, Water, Weight Room
- HOA fee: $425 monthly
Location
- Region: Eugene
Financial & listing details
- Price per square foot: $241/sqft
- Tax assessed value: $444,770
- Annual tax amount: $4,297
- Date on market: 7/27/2025
- Listing terms: Cash,Conventional,FHA,VA Loan
- Road surface type: Paved