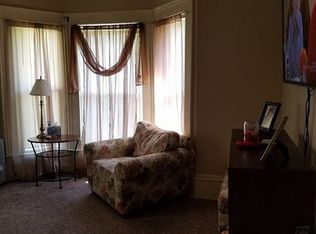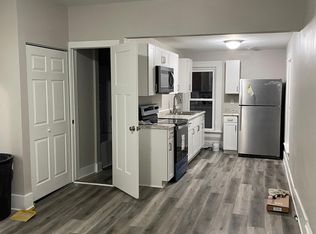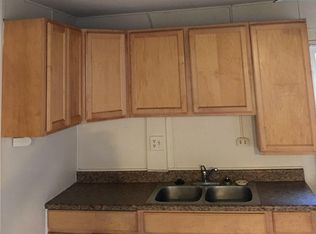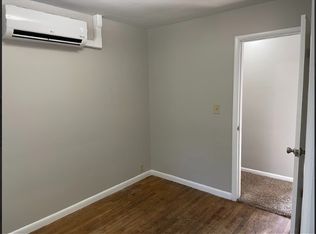Sold for $310,000 on 12/01/25
$310,000
202 Hancock St, Findlay, OH 45840
4beds
2,696sqft
Single Family Residence
Built in 1900
0.28 Acres Lot
$311,100 Zestimate®
$115/sqft
$1,892 Estimated rent
Home value
$311,100
$296,000 - $327,000
$1,892/mo
Zestimate® history
Loading...
Owner options
Explore your selling options
What's special
Charming turn-of-the-century home in Findlay’s desirable southend! Walk to downtown, Marathon, YMCA, & local restaurants. Spacious foyer with open staircase leads to large living room with woodburning fireplace & dining room. Beautiful new kitchen with island, quartz counters, stainless appliances, new cabinets, lighting, & flooring. First-floor laundry. Upstairs offers 4 bedrooms plus bonus room—ideal for office space. Basement features great storage, billiard room, & antique pool table that stays. Expansive front porch & paved back patio, perfect for relaxing & entertaining.
Zillow last checked: 8 hours ago
Listing updated: December 05, 2025 at 01:10pm
Listed by:
Debra Lishawa 419-348-5992,
BHHS Koehler Realty
Bought with:
Scott A Keller, 2015004572
Key Realty, LTD
Source: NORIS,MLS#: 6129111
Facts & features
Interior
Bedrooms & bathrooms
- Bedrooms: 4
- Bathrooms: 4
- Full bathrooms: 1
- 1/2 bathrooms: 3
Bedroom 2
- Level: Upper
- Dimensions: 11 x 14
Bedroom 3
- Level: Upper
- Dimensions: 11 x 24
Bedroom 4
- Level: Upper
- Dimensions: 11 x 12
Bedroom 5
- Level: Upper
- Dimensions: 9 x 12
Bonus room
- Level: Upper
- Dimensions: 11 x 8
Dining room
- Level: Main
- Dimensions: 13 x 15
Kitchen
- Features: Kitchen Island
- Level: Main
- Dimensions: 12 x 16
Living room
- Features: Fireplace
- Level: Main
- Dimensions: 28 x 15
Heating
- Boiler, Natural Gas, Radiator
Cooling
- Whole House Fan, Window Unit(s)
Appliances
- Included: Dishwasher, Microwave, Water Heater, Disposal, Refrigerator
- Laundry: Main Level
Features
- Flooring: Wood
- Basement: Full
- Has fireplace: Yes
- Fireplace features: Wood Burning
Interior area
- Total structure area: 2,696
- Total interior livable area: 2,696 sqft
Property
Parking
- Total spaces: 2
- Parking features: Asphalt, Off Street, Detached Garage, Driveway
- Garage spaces: 2
- Has uncovered spaces: Yes
Features
- Patio & porch: Patio
Lot
- Size: 0.28 Acres
- Dimensions: 62x200
Details
- Parcel number: 590000230900
Construction
Type & style
- Home type: SingleFamily
- Architectural style: Traditional
- Property subtype: Single Family Residence
Materials
- Vinyl Siding
- Roof: Shingle
Condition
- New construction: No
- Year built: 1900
Utilities & green energy
- Sewer: Sanitary Sewer
- Water: Public
Community & neighborhood
Security
- Security features: Smoke Detector(s)
Location
- Region: Findlay
- Subdivision: None
Other
Other facts
- Listing terms: Cash,Conventional
Price history
| Date | Event | Price |
|---|---|---|
| 12/1/2025 | Sold | $310,000-4.6%$115/sqft |
Source: NORIS #6129111 | ||
| 11/4/2025 | Contingent | $324,900$121/sqft |
Source: NORIS #6129111 | ||
| 9/16/2025 | Price change | $324,900-4.4%$121/sqft |
Source: NORIS #6129111 | ||
| 7/14/2025 | Price change | $339,900-2.9%$126/sqft |
Source: NORIS #6129111 | ||
| 6/11/2025 | Price change | $349,900-6.7%$130/sqft |
Source: NORIS #6129111 | ||
Public tax history
| Year | Property taxes | Tax assessment |
|---|---|---|
| 2024 | $2,898 -0.2% | $81,580 |
| 2023 | $2,903 +0.4% | $81,580 |
| 2022 | $2,892 +11.5% | $81,580 +28% |
Find assessor info on the county website
Neighborhood: 45840
Nearby schools
GreatSchools rating
- 6/10Donnell Middle SchoolGrades: 5-8Distance: 0.4 mi
- 7/10Findlay High SchoolGrades: 9-12Distance: 2 mi
- NAJefferson Primary SchoolGrades: K-2Distance: 0.7 mi
Schools provided by the listing agent
- Elementary: Chamberlin Hill
- Middle: Donnell
- High: Findlay
Source: NORIS. This data may not be complete. We recommend contacting the local school district to confirm school assignments for this home.

Get pre-qualified for a loan
At Zillow Home Loans, we can pre-qualify you in as little as 5 minutes with no impact to your credit score.An equal housing lender. NMLS #10287.
Sell for more on Zillow
Get a free Zillow Showcase℠ listing and you could sell for .
$311,100
2% more+ $6,222
With Zillow Showcase(estimated)
$317,322


