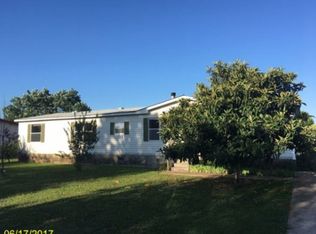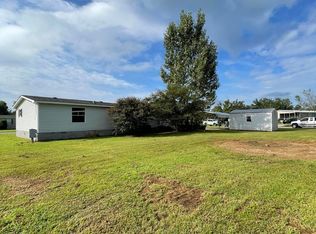Closed
$85,000
202 Hanover Dr, Byron, GA 31008
3beds
1,216sqft
Mobile Home, Manufactured Home
Built in 1997
0.35 Acres Lot
$84,900 Zestimate®
$70/sqft
$1,403 Estimated rent
Home value
$84,900
$77,000 - $93,000
$1,403/mo
Zestimate® history
Loading...
Owner options
Explore your selling options
What's special
This charming manufactured home presents a fantastic opportunity for investors or first-time homebuyers. Featuring three bedrooms and two bathrooms, this residence offers a desirable split bedroom plan, ensuring maximum privacy for all. The spacious living area flows seamlessly into the eat-in kitchen, creating a comfortable and functional living space. The owner's bedroom is a true retreat, boasting a roomy en suite complete with stylish herringbone floors and a double vanity. Enjoy the ease of low-maintenance LVP flooring throughout the home. Conveniently located near all the amenities Warner Robins and Byron have to offer, this property also provides easy access to I-75, simplifying commutes. Whether you're looking for a quick flip, a rental opportunity, or a starter home you can personalize, this property has immense potential. Call today to schedule a private showing and explore the possibilities!
Zillow last checked: 8 hours ago
Listing updated: February 21, 2025 at 11:02am
Listed by:
Jamie Moorman 478-808-4765,
Southern Classic Realtors
Bought with:
Jamie Moorman, 246410
Southern Classic Realtors
Source: GAMLS,MLS#: 10453744
Facts & features
Interior
Bedrooms & bathrooms
- Bedrooms: 3
- Bathrooms: 2
- Full bathrooms: 2
- Main level bathrooms: 2
- Main level bedrooms: 3
Heating
- Central, Electric
Cooling
- Ceiling Fan(s), Central Air
Appliances
- Included: None
- Laundry: In Kitchen
Features
- Double Vanity, Master On Main Level, Separate Shower, Split Bedroom Plan
- Flooring: Other
- Basement: Crawl Space
- Has fireplace: No
Interior area
- Total structure area: 1,216
- Total interior livable area: 1,216 sqft
- Finished area above ground: 1,216
- Finished area below ground: 0
Property
Parking
- Parking features: Off Street
Features
- Levels: One
- Stories: 1
Lot
- Size: 0.35 Acres
- Features: Level
Details
- Parcel number: 00046B 102000
Construction
Type & style
- Home type: MobileManufactured
- Architectural style: Ranch
- Property subtype: Mobile Home, Manufactured Home
Materials
- Vinyl Siding
- Roof: Metal
Condition
- Resale
- New construction: No
- Year built: 1997
Utilities & green energy
- Sewer: Public Sewer
- Water: Public
- Utilities for property: Underground Utilities
Community & neighborhood
Community
- Community features: None
Location
- Region: Byron
- Subdivision: Bradford
Other
Other facts
- Listing agreement: Exclusive Right To Sell
Price history
| Date | Event | Price |
|---|---|---|
| 2/20/2025 | Sold | $85,000-14.9%$70/sqft |
Source: | ||
| 2/11/2025 | Pending sale | $99,900$82/sqft |
Source: CGMLS #250811 | ||
| 2/5/2025 | Listed for sale | $99,900+33.2%$82/sqft |
Source: CGMLS #250811 | ||
| 12/16/2022 | Listing removed | $75,000$62/sqft |
Source: | ||
| 12/12/2022 | Listed for sale | $75,000$62/sqft |
Source: CGMLS #226952 | ||
Public tax history
| Year | Property taxes | Tax assessment |
|---|---|---|
| 2024 | $420 +4.5% | $19,636 +16.9% |
| 2023 | $402 +44% | $16,800 +46.1% |
| 2022 | $279 +11.7% | $11,500 +11.7% |
Find assessor info on the county website
Neighborhood: 31008
Nearby schools
GreatSchools rating
- 8/10Eagle Springs Elementary SchoolGrades: PK-5Distance: 1 mi
- 6/10Thomson Middle SchoolGrades: 6-8Distance: 1.8 mi
- 4/10Northside High SchoolGrades: 9-12Distance: 5.5 mi
Schools provided by the listing agent
- Elementary: Eagle Springs
- Middle: Thomson
- High: Northside
Source: GAMLS. This data may not be complete. We recommend contacting the local school district to confirm school assignments for this home.

