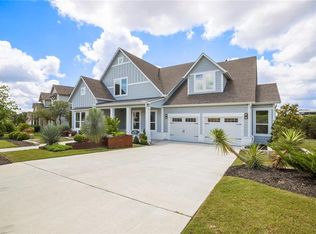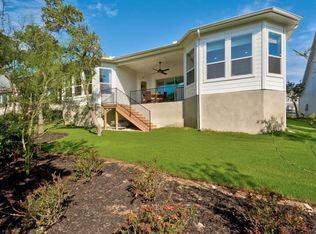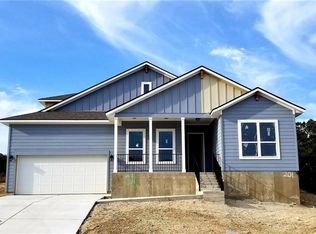Move in Ready! Celebrate your winter holidays in this former model home! This phenomenal floor plan with Owner's Suite and study downstairs. Three bedrooms, two full baths and gameroom upstairs. Fantastic interior finish featuring a clean modern palette - Silestone kitchen countertops, stainless steel appliances, wood plank flooring in your common areas. Outdoor kitchen for entertaining. All in amenity rich Headwaters!
This property is off market, which means it's not currently listed for sale or rent on Zillow. This may be different from what's available on other websites or public sources.


