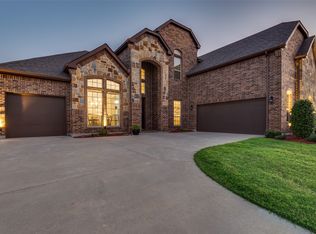Sold on 03/14/24
Price Unknown
202 Heatherstone Dr, Midlothian, TX 76065
4beds
2,529sqft
Single Family Residence
Built in 2023
10,585.08 Square Feet Lot
$483,800 Zestimate®
$--/sqft
$3,517 Estimated rent
Home value
$483,800
$460,000 - $508,000
$3,517/mo
Zestimate® history
Loading...
Owner options
Explore your selling options
What's special
SELLER PAYING $10,000 IN CLOSING COSTS!!! GORGEOUS 2023 Olson Custom Home in the sought after, conveniently located, subdivision of Lawn Farms. This 4 bed, 3.5 bath, 2,529 sq ft home has something for everyone. You're going to love the open concept, large family room with wood burning fireplace, crown molding, extended kitchen cabinets, quartz countertops, SS appliances, herringbone backsplash, HUGE island and walk in pantry, upgrading lighting, BEAUTIFUL primary ensuite with freestanding tub, separate vanities, huge walk in closets, separate shower, split bedroom layout with jack n jill bath, large covered patio, a utility room with a ton of cabinets and a mud area that is a must have. Other features include a secondary primary bedroom with ensuite perfect for guests, in-laws or teenagers, and an office with closet. Enjoy the community pool, park, walking trails and close proximity to stores, restaurants, and the Community Park. WHY BUY A COOKIE CUTTER HOME WHEN YOU CAN BUY CUSTOM!
Zillow last checked: 8 hours ago
Listing updated: June 19, 2025 at 05:54pm
Listed by:
Jada Greenwood 0662664 972-723-8231,
RE/MAX Frontier 469-846-0123
Bought with:
Julie Short
Coldwell Banker Realty
Source: NTREIS,MLS#: 20457468
Facts & features
Interior
Bedrooms & bathrooms
- Bedrooms: 4
- Bathrooms: 4
- Full bathrooms: 3
- 1/2 bathrooms: 1
Primary bedroom
- Features: En Suite Bathroom, Separate Shower, Walk-In Closet(s)
- Level: First
- Dimensions: 17 x 10
Primary bedroom
- Features: Walk-In Closet(s)
- Level: First
Bedroom
- Features: Split Bedrooms
- Level: First
Bedroom
- Features: Split Bedrooms
- Level: First
Kitchen
- Level: First
Laundry
- Features: Built-in Features
- Level: First
Living room
- Features: Fireplace
- Level: First
Office
- Level: First
Heating
- Central, Electric, ENERGY STAR Qualified Equipment, Fireplace(s), Heat Pump
Cooling
- Central Air, Ceiling Fan(s), Electric, ENERGY STAR Qualified Equipment
Appliances
- Included: Dishwasher, Electric Cooktop, Electric Oven, Electric Water Heater, Disposal, Microwave, Tankless Water Heater
- Laundry: Washer Hookup, Electric Dryer Hookup, Laundry in Utility Room
Features
- Chandelier, Decorative/Designer Lighting Fixtures, Kitchen Island, Open Floorplan, Pantry, Walk-In Closet(s)
- Flooring: Carpet, Ceramic Tile
- Has basement: No
- Number of fireplaces: 1
- Fireplace features: Family Room, Wood Burning
Interior area
- Total interior livable area: 2,529 sqft
Property
Parking
- Total spaces: 4
- Parking features: Door-Single, Garage, Garage Door Opener
- Attached garage spaces: 2
- Carport spaces: 2
- Covered spaces: 4
Features
- Levels: One
- Stories: 1
- Patio & porch: Patio, Covered
- Exterior features: Lighting
- Pool features: None, Community
- Fencing: Brick,Wood
Lot
- Size: 10,585 sqft
- Features: Corner Lot, Greenbelt, Landscaped, Native Plants, Sprinkler System, Few Trees
- Residential vegetation: Grassed
Details
- Parcel number: 260881
- Special conditions: Builder Owned
Construction
Type & style
- Home type: SingleFamily
- Architectural style: Traditional,Detached
- Property subtype: Single Family Residence
- Attached to another structure: Yes
Materials
- Brick, Rock, Stone
- Foundation: Slab
- Roof: Asphalt
Condition
- Year built: 2023
Utilities & green energy
- Sewer: Public Sewer
- Water: Community/Coop
- Utilities for property: Electricity Connected, Sewer Available, Separate Meters, Underground Utilities, Water Available
Green energy
- Water conservation: Water-Smart Landscaping
Community & neighborhood
Security
- Security features: Carbon Monoxide Detector(s), Smoke Detector(s)
Community
- Community features: Pool, Trails/Paths, Curbs
Location
- Region: Midlothian
- Subdivision: Lawson Farms Ph 2a
HOA & financial
HOA
- Has HOA: Yes
- HOA fee: $192 semi-annually
- Services included: All Facilities, Association Management, Maintenance Grounds
- Association name: Goddard Management
- Association phone: 972-920-5474
Price history
| Date | Event | Price |
|---|---|---|
| 3/14/2024 | Sold | -- |
Source: NTREIS #20457468 | ||
| 2/23/2024 | Pending sale | $499,490$198/sqft |
Source: NTREIS #20457468 | ||
| 2/17/2024 | Contingent | $499,490$198/sqft |
Source: NTREIS #20457468 | ||
| 1/17/2024 | Listed for sale | $499,490$198/sqft |
Source: NTREIS #20457468 | ||
| 1/16/2024 | Contingent | $499,490$198/sqft |
Source: NTREIS #20457468 | ||
Public tax history
| Year | Property taxes | Tax assessment |
|---|---|---|
| 2025 | -- | $471,223 +16.2% |
| 2024 | $6,472 +163.3% | $405,682 +235.3% |
| 2023 | $2,458 +46.3% | $121,000 +61.3% |
Find assessor info on the county website
Neighborhood: Lawson Farms
Nearby schools
GreatSchools rating
- 9/10Jean Coleman Elementary SchoolGrades: K-5Distance: 0.9 mi
- 7/10Earl & Marthalu Dieterich MiddleGrades: 6-8Distance: 1.7 mi
- 6/10Midlothian High SchoolGrades: 9-12Distance: 1.8 mi
Schools provided by the listing agent
- Elementary: Jean Coleman
- Middle: Dieterich
- High: Midlothian
- District: Midlothian ISD
Source: NTREIS. This data may not be complete. We recommend contacting the local school district to confirm school assignments for this home.
Get a cash offer in 3 minutes
Find out how much your home could sell for in as little as 3 minutes with a no-obligation cash offer.
Estimated market value
$483,800
Get a cash offer in 3 minutes
Find out how much your home could sell for in as little as 3 minutes with a no-obligation cash offer.
Estimated market value
$483,800

