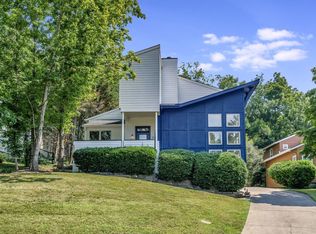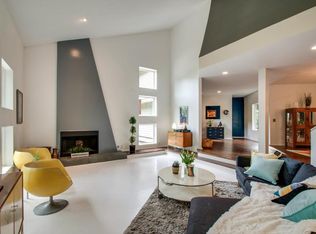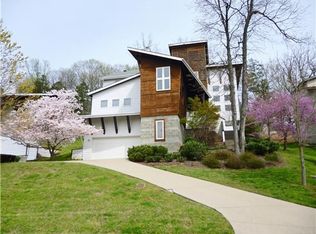Closed
$924,999
202 Hicks Rd, Nashville, TN 37221
4beds
2,838sqft
Single Family Residence, Residential
Built in 1998
0.6 Acres Lot
$908,800 Zestimate®
$326/sqft
$4,855 Estimated rent
Home value
$908,800
$854,000 - $972,000
$4,855/mo
Zestimate® history
Loading...
Owner options
Explore your selling options
What's special
Live your best life in this modern architectural masterpiece nestled in majestic woods, with tranquil outdoor living spaces with saltwater pool & hot tub, just moments away from beautiful Warner Parks. This private, wooded lot feels like a treehouse and lives like a resort, bringing Tennessee's natural beauty into your living spaces. Stunning renovations with rich oak floors, sleek wood cabinets, designer finishes & lighting throughout. Artfully placed windows & soaring ceilings let the warm sun stream in, creating a unique & impressive place to call home. Spa-inspired primary bath w/steam shower, built-in banquette dining, elegant upstairs marble bath, all sitting atop one of the most peaceful hilltop spots in Nashville. Get to downtown, Universities, & hospitals without even touching an interstate! Great proximity to beloved MNPS & prestigious private schools, Bellevue & Belle Meade
Zillow last checked: 8 hours ago
Listing updated: October 29, 2024 at 12:31pm
Listing Provided by:
Suzanne McMillan 615-390-3769,
Fridrich & Clark Realty
Bought with:
Judson Sullivan, 367892
Luxury Homes of Tennessee Corporate
Source: RealTracs MLS as distributed by MLS GRID,MLS#: 2682768
Facts & features
Interior
Bedrooms & bathrooms
- Bedrooms: 4
- Bathrooms: 3
- Full bathrooms: 2
- 1/2 bathrooms: 1
- Main level bedrooms: 1
Bedroom 1
- Features: Suite
- Level: Suite
- Area: 360 Square Feet
- Dimensions: 24x15
Bedroom 2
- Area: 196 Square Feet
- Dimensions: 14x14
Bedroom 3
- Features: Walk-In Closet(s)
- Level: Walk-In Closet(s)
- Area: 182 Square Feet
- Dimensions: 14x13
Bedroom 4
- Features: Walk-In Closet(s)
- Level: Walk-In Closet(s)
- Area: 132 Square Feet
- Dimensions: 11x12
Dining room
- Features: Separate
- Level: Separate
- Area: 240 Square Feet
- Dimensions: 16x15
Kitchen
- Features: Pantry
- Level: Pantry
- Area: 210 Square Feet
- Dimensions: 15x14
Living room
- Area: 588 Square Feet
- Dimensions: 21x28
Heating
- Central, Natural Gas
Cooling
- Central Air, Electric
Appliances
- Included: Dishwasher, Disposal, Microwave, Refrigerator, Electric Oven, Cooktop
- Laundry: Electric Dryer Hookup, Washer Hookup
Features
- Ceiling Fan(s), Entrance Foyer, Extra Closets, High Ceilings, Pantry, Storage, Walk-In Closet(s), Primary Bedroom Main Floor
- Flooring: Wood, Tile
- Basement: Crawl Space
- Number of fireplaces: 1
- Fireplace features: Gas, Living Room
Interior area
- Total structure area: 2,838
- Total interior livable area: 2,838 sqft
- Finished area above ground: 2,745
- Finished area below ground: 93
Property
Parking
- Total spaces: 2
- Parking features: Garage Door Opener, Garage Faces Front
- Attached garage spaces: 2
Features
- Levels: Three Or More
- Stories: 2
- Patio & porch: Deck, Covered, Patio
- Exterior features: Balcony
- Has private pool: Yes
- Pool features: In Ground
- Has spa: Yes
- Spa features: Private
- Fencing: Back Yard
- Has view: Yes
- View description: Mountain(s)
Lot
- Size: 0.60 Acres
- Dimensions: 78 x 386
- Features: Private, Sloped, Views, Wooded
Details
- Parcel number: 14211017200
- Special conditions: Standard
Construction
Type & style
- Home type: SingleFamily
- Architectural style: Contemporary
- Property subtype: Single Family Residence, Residential
Materials
- Wood Siding
- Roof: Shingle
Condition
- New construction: No
- Year built: 1998
Utilities & green energy
- Sewer: Public Sewer
- Water: Public
- Utilities for property: Electricity Available, Water Available
Community & neighborhood
Location
- Region: Nashville
- Subdivision: Woodside
Price history
| Date | Event | Price |
|---|---|---|
| 10/28/2024 | Sold | $924,999$326/sqft |
Source: | ||
| 8/30/2024 | Contingent | $924,999$326/sqft |
Source: | ||
| 8/24/2024 | Listed for sale | $924,999$326/sqft |
Source: | ||
| 8/19/2024 | Contingent | $924,999$326/sqft |
Source: | ||
| 7/24/2024 | Listed for sale | $924,999+42.3%$326/sqft |
Source: | ||
Public tax history
| Year | Property taxes | Tax assessment |
|---|---|---|
| 2024 | $4,547 | $155,625 |
| 2023 | $4,547 | $155,625 |
| 2022 | $4,547 -1% | $155,625 |
Find assessor info on the county website
Neighborhood: 37221
Nearby schools
GreatSchools rating
- 6/10Bellevue Middle SchoolGrades: 5-8Distance: 0.6 mi
- 6/10Westmeade Elementary SchoolGrades: K-4Distance: 2.4 mi
Schools provided by the listing agent
- Elementary: Westmeade Elementary
- Middle: Bellevue Middle
- High: James Lawson High School
Source: RealTracs MLS as distributed by MLS GRID. This data may not be complete. We recommend contacting the local school district to confirm school assignments for this home.
Get a cash offer in 3 minutes
Find out how much your home could sell for in as little as 3 minutes with a no-obligation cash offer.
Estimated market value
$908,800


