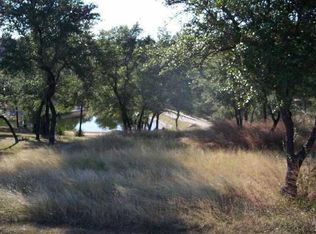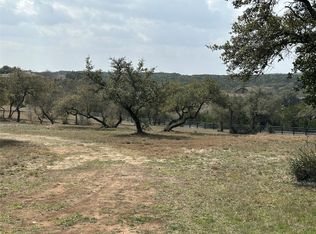Sold on 07/12/23
Price Unknown
202 Hidden Hills Cv, Spicewood, TX 78669
4beds
4baths
3,959sqft
SingleFamily
Built in 2001
1 Acres Lot
$1,548,600 Zestimate®
$--/sqft
$5,220 Estimated rent
Home value
$1,548,600
$1.41M - $1.67M
$5,220/mo
Zestimate® history
Loading...
Owner options
Explore your selling options
What's special
The rolling hills of Barton Creek Lakeside is the perfect setting for this single level, masterfully built 3959 square foot home surrounded by mature oak trees. The gated, resort style community, has an on site gate attendant 24 hours a day and is graced by the Championship Arnold Palmer golf course. Whether your leisure life centers around outings on the links or lounging by your private pool, this lovely stone residence with views of the lake from nearly every window is the perfect haven for the peaceful life. Custom details and quality craftsmanship grace every corner of this well-planned space. The entry, through double custom iron and glass doors, rewards you with walls of fixed glass and casement windows taking advantage of a gorgeous view of Lake Travis and the countryside. Stone floors, window placement, high ceilings and rich, stained moldings abound. The floor plan takes advantage of views and sun orientation making living here simply beautiful! The pool catches and reflects the moon under star-studded hill country nights. As you enter this lovely home, a private, paneled office sits just to the left of the foyer. A well-located wet bar, tucked invitingly off the entry, includes a wine refrigerator and ice maker. It is a lovely transition to the open living and dining with 14- foot high wood ceilings. The views to the lake serve as nature's artwork and a floor to ceiling, wood burning, stone fireplace anchors the far end of the expansive living room. Patterns in the stone floors define the rooms that flow into each other and yet have their own sense of purpose. A custom buffet brilliantly separates the kitchen from the dining room and serves as a base for entertaining, either formally or informally, as guests move from the outdoor covered porch and pool into the heart of the home. With a Thermador cooktop, Sub-Zero built in refrigerator, a warming drawer and a second vegetable prep sink, the kitchen allows for family gatherings and/or culinary efforts of a creative chef..all with sweeping lake views. There is a desk area just off the kitchen that is the perfect size for quick references to cookbooks or laptops. The primary suite, with massive sliding glass doors on one side and matching fixed glass floor to ceiling windows on the other, honor the lake, pool and surrounding countryside as its focus. However, a push of a button activates and lowers motorized shades to create a private, secluded place of escape and rest with a gas fireplace. The primary bath has a walk-in shower, separate vanities, a jetted tub and custom tiles and granite counters. A room just off the owner's suite makes for a quick work out stop or a 2nd office. The expansive primary closet has built-in bureaus and shelves. Each individually decorated secondary bedroom has an en-suite bath. The fully finished, epoxy floor garage has 3 individual garage doors with room for two cars and a golf cart. There is plenty of storage space and a dedicated storage closet within the home. The well-equipped laundry room has a window, broom closet, wall mounted ironing board and a space for everything.Outdoor living is enhanced by the pool, spa and surrounding covered porches with stained wood ceilings and stone floors. Views to forever can be enjoyed while grilling at your built-in outdoor grill. Whether retiring to a home that suits all your needs and checks off all your desires, or creating a refuge from a busy life, this lovely hill-country retreat, surrounded by views and giant oak trees, is sure to please.
Home comes fully furnished and rent includes utilities and lawn and pool maintenance.
Facts & features
Interior
Bedrooms & bathrooms
- Bedrooms: 4
- Bathrooms: 4
Heating
- Forced air, Electric
Cooling
- Other
Appliances
- Included: Dishwasher, Dryer, Washer
- Laundry: In Unit
Features
- Flooring: Hardwood
- Furnished: Yes
Interior area
- Total interior livable area: 3,959 sqft
Property
Parking
- Parking features: Garage - Detached
Features
- Exterior features: Stone
Lot
- Size: 1 Acres
Details
- Parcel number: 66291
Construction
Type & style
- Home type: SingleFamily
Materials
- Roof: Metal
Condition
- Year built: 2001
Community & neighborhood
Location
- Region: Spicewood
HOA & financial
HOA
- Has HOA: Yes
- HOA fee: $85 monthly
Other
Other facts
- Cooling System: Air Conditioning
- Laundry: In Unit
- Parking Type: Garage
Price history
| Date | Event | Price |
|---|---|---|
| 7/12/2023 | Sold | -- |
Source: Agent Provided | ||
| 4/18/2023 | Contingent | $1,749,000$442/sqft |
Source: | ||
| 4/14/2023 | Price change | $1,749,000-2.8%$442/sqft |
Source: | ||
| 3/29/2023 | Listed for sale | $1,799,000+4.3%$454/sqft |
Source: | ||
| 3/24/2023 | Listing removed | -- |
Source: Zillow Rentals | ||
Public tax history
| Year | Property taxes | Tax assessment |
|---|---|---|
| 2025 | -- | $1,300,000 -22.8% |
| 2024 | $23,090 +3.3% | $1,683,186 +1.5% |
| 2023 | $22,349 +88% | $1,658,706 +106.4% |
Find assessor info on the county website
Neighborhood: 78669
Nearby schools
GreatSchools rating
- 6/10Spicewood Elementary SchoolGrades: PK-5Distance: 2.8 mi
- 4/10Marble Falls Middle SchoolGrades: 6-8Distance: 13.3 mi
- 5/10Marble Falls High SchoolGrades: 9-12Distance: 12.1 mi
Schools provided by the listing agent
- Elementary: Spicewood
- High: Marble Falls
- District: Marble Falls Isd
Source: The MLS. This data may not be complete. We recommend contacting the local school district to confirm school assignments for this home.
Get a cash offer in 3 minutes
Find out how much your home could sell for in as little as 3 minutes with a no-obligation cash offer.
Estimated market value
$1,548,600
Get a cash offer in 3 minutes
Find out how much your home could sell for in as little as 3 minutes with a no-obligation cash offer.
Estimated market value
$1,548,600

