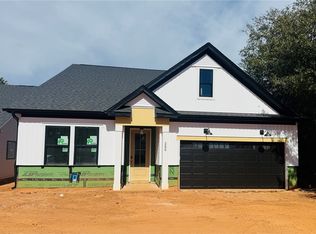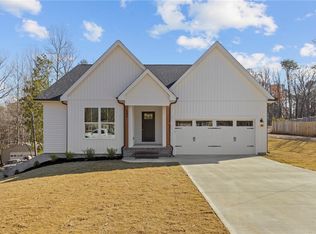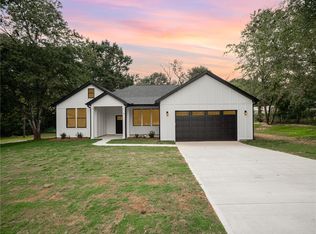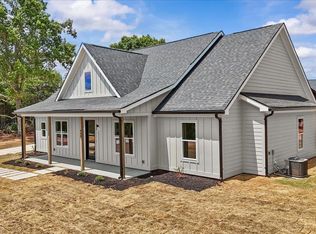Construction has started on the Satterfield by Hunter Quinn Homes in Taylors—10 miles from Downtown Greenville, 4 miles from Downtown Greer. Completion expected in the New Year. This farmhouse-style home features an open layout with 3 bedrooms, a main-level flex space and primary suite, plus 2 bedrooms, loft, and full bath upstairs. The kitchen includes stainless steel appliances, gas range, large island, and many interior upgrades. Built for comfort and efficiency with TechShield Roof OSB, Truss Construction System, ZIP Panel System, and Huber AdvanTech subflooring. Smart home features include a zoned thermostat, CAT 6 wiring, Qolsys IQ Panel 2, SkyBell doorbell camera, and Z-Wave Bluetooth with keyless entry. Energy Star lighting and appliances and SC native landscaping add savings and low maintenance. Covered patio, fenced in yard and no HOA give you the freedom to enjoy your space your way. We have multiple locations throughout the upstate with lots ready to build! If you have land and want to build on your own lot, Hunter Quinn can customize a home just for you!
For sale
Price cut: $19.5K (9/19)
$500,000
202 Highland St, Taylors, SC 29687
3beds
--sqft
Est.:
Farm, Single Family Residence
Built in 2025
-- sqft lot
$-- Zestimate®
$--/sqft
$-- HOA
What's special
Farmhouse-style homeFenced in yardSkybell doorbell cameraLarge islandMany interior upgradesSc native landscapingGas range
- 118 days |
- 60 |
- 1 |
Zillow last checked: 8 hours ago
Listing updated: November 14, 2025 at 12:21pm
Listed by:
Nataly Wink 585-260-4144,
HQ Real Estate, LLC
Source: WUMLS,MLS#: 20291516 Originating MLS: Western Upstate Association of Realtors
Originating MLS: Western Upstate Association of Realtors
Tour with a local agent
Facts & features
Interior
Bedrooms & bathrooms
- Bedrooms: 3
- Bathrooms: 3
- Full bathrooms: 2
- 1/2 bathrooms: 1
- Main level bathrooms: 1
- Main level bedrooms: 1
Rooms
- Room types: Loft, Office
Heating
- Natural Gas
Cooling
- Central Air, Electric
Appliances
- Included: Built-In Oven, Dishwasher, Electric Oven, Electric Range, Gas Cooktop, Disposal, Gas Range, Microwave, Tankless Water Heater
- Laundry: Washer Hookup, Electric Dryer Hookup
Features
- Bathtub, Tray Ceiling(s), Ceiling Fan(s), Dual Sinks, Fireplace, High Ceilings, Bath in Primary Bedroom, Main Level Primary, Quartz Counters, Smooth Ceilings, Separate Shower, Vaulted Ceiling(s), Walk-In Closet(s), Walk-In Shower, Loft
- Flooring: Carpet, Laminate, Tile
- Basement: None
- Has fireplace: Yes
- Fireplace features: Gas Log
Interior area
- Living area range: 2000-2249 Square Feet
Property
Parking
- Total spaces: 2
- Parking features: Attached, Garage, Driveway, Garage Door Opener
- Attached garage spaces: 2
Accessibility
- Accessibility features: Low Threshold Shower
Features
- Levels: Two
- Stories: 2
- Patio & porch: Porch
- Exterior features: Fence
- Fencing: Yard Fenced
Lot
- Features: City Lot, Not In Subdivision
Details
- Parcel number: T009040204000
Construction
Type & style
- Home type: SingleFamily
- Architectural style: Farmhouse
- Property subtype: Farm, Single Family Residence
Materials
- Aluminum Siding, Stone Veneer
- Foundation: Slab
- Roof: Architectural,Shingle
Condition
- Under Construction
- Year built: 2025
Details
- Builder name: Hunter Quinn Homes
Utilities & green energy
- Sewer: Public Sewer
- Water: Public
Community & HOA
Community
- Security: Smoke Detector(s)
HOA
- Has HOA: No
Location
- Region: Taylors
Financial & listing details
- Date on market: 8/15/2025
- Cumulative days on market: 119 days
- Listing agreement: Exclusive Right To Sell
Estimated market value
Not available
Estimated sales range
Not available
Not available
Price history
Price history
| Date | Event | Price |
|---|---|---|
| 9/19/2025 | Price change | $500,000-3.8% |
Source: | ||
| 7/11/2025 | Listed for sale | $519,535 |
Source: | ||
Public tax history
Public tax history
Tax history is unavailable.BuyAbility℠ payment
Est. payment
$2,790/mo
Principal & interest
$2419
Property taxes
$196
Home insurance
$175
Climate risks
Neighborhood: 29687
Nearby schools
GreatSchools rating
- 6/10Taylors Elementary SchoolGrades: K-5Distance: 2.9 mi
- 4/10Greer Middle SchoolGrades: 6-8Distance: 4.3 mi
- 5/10Greer High SchoolGrades: 9-12Distance: 4.3 mi
Schools provided by the listing agent
- Elementary: Taylors Elementary
- Middle: Greer Middle
- High: Greer High
Source: WUMLS. This data may not be complete. We recommend contacting the local school district to confirm school assignments for this home.
- Loading
- Loading



