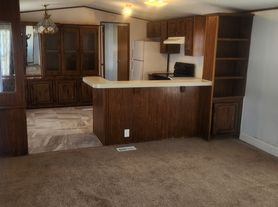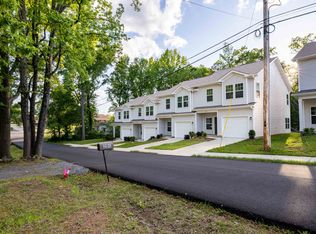Like new home in Morgan Hills subdivision. This bright and open floor plan features vinyl plank flooring throughout the first floor of the home with a large combo living, dining area, and kitchen area in the heart of the home. The kitchen features a center island with sink and bar seating, stainless steel appliance, granite counter tops, tile backsplash, and ample cabinet and counter space. The split floor plan upstairs is great for privacy in the primary bedroom that features crown molding, carpeting, and a private bathroom with dual sinks, walk in tiled shower, walk in closet, linen closet, and a separate water closet. 2 spacious secondary bedrooms, a flex space, a full bathroom and laundry closet finish off the 2nd floor of the home. Just out side of the sliding door from the kitchen is the great patio space and fully fenced in yard with a 6ft privacy fence which is a ideal for relaxing or entertaining.
House for rent
$1,950/mo
202 J P Dr, Albemarle, NC 28001
3beds
1,528sqft
Price may not include required fees and charges.
Singlefamily
Available now
Central air, electric
In unit laundry
4 Attached garage spaces parking
Central
What's special
Fully fenced in yardWalk in tiled showerSplit floor planGranite countertopsGreat patio spaceVinyl plank flooringTile backsplash
- 9 days |
- -- |
- -- |
Travel times
Looking to buy when your lease ends?
Consider a first-time homebuyer savings account designed to grow your down payment with up to a 6% match & a competitive APY.
Facts & features
Interior
Bedrooms & bathrooms
- Bedrooms: 3
- Bathrooms: 3
- Full bathrooms: 2
- 1/2 bathrooms: 1
Heating
- Central
Cooling
- Central Air, Electric
Appliances
- Included: Dishwasher, Disposal, Dryer, Microwave, Range, Refrigerator, Washer
- Laundry: In Unit, Laundry Closet
Features
- Kitchen Island, Open Floorplan, Walk In Closet, Walk-In Closet(s)
Interior area
- Total interior livable area: 1,528 sqft
Property
Parking
- Total spaces: 4
- Parking features: Attached
- Has attached garage: Yes
- Details: Contact manager
Features
- Exterior features: Attached Garage, Garage on Main Level, Heating system: Central, Kitchen Island, Laundry Closet, Open Floorplan, Walk In Closet, Walk-In Closet(s)
Details
- Parcel number: 654701085617
Construction
Type & style
- Home type: SingleFamily
- Property subtype: SingleFamily
Condition
- Year built: 2022
Community & HOA
Location
- Region: Albemarle
Financial & listing details
- Lease term: Contact For Details
Price history
| Date | Event | Price |
|---|---|---|
| 11/11/2025 | Listed for rent | $1,950$1/sqft |
Source: Canopy MLS as distributed by MLS GRID #4320929 | ||
| 10/14/2022 | Sold | $290,000+0.1%$190/sqft |
Source: Public Record | ||
| 4/4/2022 | Listing removed | -- |
Source: | ||
| 4/1/2022 | Listed for sale | $289,615$190/sqft |
Source: | ||

