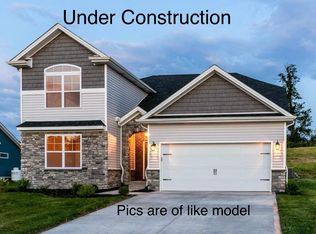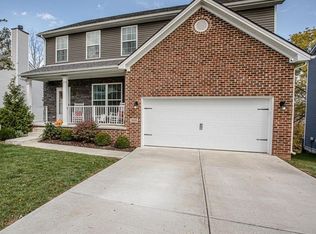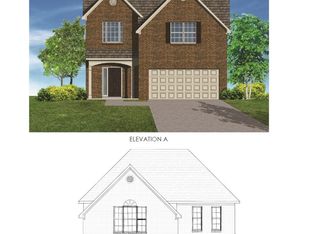Sold for $340,000 on 01/17/24
$340,000
202 Johnstone Trl, Georgetown, KY 40324
3beds
1,764sqft
Single Family Residence
Built in 2015
9,931.68 Square Feet Lot
$358,700 Zestimate®
$193/sqft
$2,101 Estimated rent
Home value
$358,700
$341,000 - $377,000
$2,101/mo
Zestimate® history
Loading...
Owner options
Explore your selling options
What's special
This one will make you pull the car over! Curb appeal abounds with the stone exterior and covered front porch, large enough for your favorite rocking chairs. Outback enjoy the wooded views and creek down below - offering both privacy and a tranquil setting. You'll find a firepit at the back of the property to enjoy this area in warmer months. This home is move in ready with NEW carpeting & fresh paint throughout entire home. Wonderful open floor plan allows for easy entertaining, & you're sure to love the wood burning fireplace in the great room. Ample counter space in the kitchen highlighted by stainless steel appliances. Coveted first floor primary suite is large & features an extended vanity top, soaking tub with separate shower & walk-in closet. Laundry room on the 1st floor comes equipped with washer & dryer! Upstairs you'll find two guest bedrooms, full bathroom, & a loft area that could be a home office, play room or additional living space. You can nearly double the size of your home by finishing the full, walkout basement that already has a rough-in for a full bath. Call today to schedule your private tour.
Zillow last checked: 8 hours ago
Listing updated: November 25, 2025 at 09:07am
Listed by:
Nicole Maxwell 859-576-4558,
Indigo & Co
Bought with:
GLAR Non-Member
GLAR Office - non member
Source: Imagine MLS,MLS#: 23023438
Facts & features
Interior
Bedrooms & bathrooms
- Bedrooms: 3
- Bathrooms: 3
- Full bathrooms: 2
- 1/2 bathrooms: 1
Heating
- Heat Pump
Cooling
- Heat Pump
Appliances
- Included: Dryer, Disposal, Dishwasher, Microwave, Refrigerator, Washer, Range
- Laundry: Electric Dryer Hookup, Main Level, Washer Hookup
Features
- Entrance Foyer, Master Downstairs, Walk-In Closet(s), Ceiling Fan(s)
- Flooring: Carpet, Vinyl
- Windows: Insulated Windows, Blinds, Screens
- Basement: Bath/Stubbed,Concrete,Full,Sump Pump,Unfinished,Walk-Out Access
- Has fireplace: Yes
- Fireplace features: Great Room, Wood Burning
Interior area
- Total structure area: 1,764
- Total interior livable area: 1,764 sqft
- Finished area above ground: 1,764
- Finished area below ground: 0
Property
Parking
- Total spaces: 2
- Parking features: Attached Garage, Driveway, Garage Door Opener
- Garage spaces: 2
- Has uncovered spaces: Yes
Features
- Levels: One and One Half
- Patio & porch: Deck, Porch
- Has view: Yes
- View description: Trees/Woods, Water
- Has water view: Yes
- Water view: Water
Lot
- Size: 9,931 sqft
Details
- Parcel number: 18940208.000
Construction
Type & style
- Home type: SingleFamily
- Property subtype: Single Family Residence
Materials
- Stone, Vinyl Siding
- Foundation: Concrete Perimeter
- Roof: Composition
Condition
- New construction: No
- Year built: 2015
Utilities & green energy
- Sewer: Public Sewer
- Water: Public
Community & neighborhood
Location
- Region: Georgetown
- Subdivision: Rocky Creek Farm
HOA & financial
HOA
- HOA fee: $240 annually
- Services included: Maintenance Grounds
Price history
| Date | Event | Price |
|---|---|---|
| 1/17/2024 | Sold | $340,000$193/sqft |
Source: | ||
| 12/14/2023 | Pending sale | $340,000$193/sqft |
Source: | ||
| 12/11/2023 | Listed for sale | $340,000+53.3%$193/sqft |
Source: | ||
| 11/25/2015 | Sold | $221,810$126/sqft |
Source: Public Record | ||
Public tax history
| Year | Property taxes | Tax assessment |
|---|---|---|
| 2022 | $1,924 -1.1% | $221,810 |
| 2021 | $1,945 +920.2% | $221,810 +16.3% |
| 2017 | $191 +53.8% | $190,670 |
Find assessor info on the county website
Neighborhood: 40324
Nearby schools
GreatSchools rating
- 4/10Lemons Mill Elementary SchoolGrades: K-5Distance: 2.7 mi
- 6/10Royal Spring Middle SchoolGrades: 6-8Distance: 2.4 mi
- 6/10Scott County High SchoolGrades: 9-12Distance: 2.8 mi
Schools provided by the listing agent
- Elementary: Eastern
- Middle: Royal Spring
- High: Scott Co
Source: Imagine MLS. This data may not be complete. We recommend contacting the local school district to confirm school assignments for this home.

Get pre-qualified for a loan
At Zillow Home Loans, we can pre-qualify you in as little as 5 minutes with no impact to your credit score.An equal housing lender. NMLS #10287.


