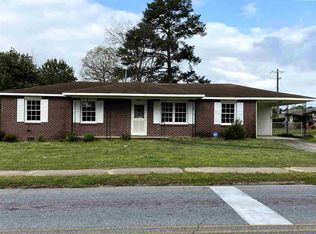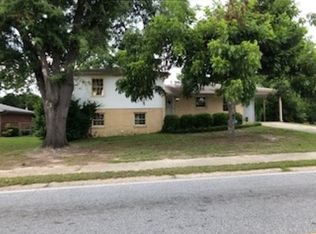Close to RAFB, shopping and restaurants. Kitchen has been remodeled. Every room has been painted. New carpet in the two bedrooms, master bedroom does not have carpet. Back yard deck has been redone. There is a bonus room upstairs that can be used for an extra room or storage. Renter is responsible for all utilities. Renters insurance is required, owner will not be responsible for any damages to personal property. We will do a 6 or 12 month lease. No smoking in the house. Carport parking will fit two cars.
This property is off market, which means it's not currently listed for sale or rent on Zillow. This may be different from what's available on other websites or public sources.


